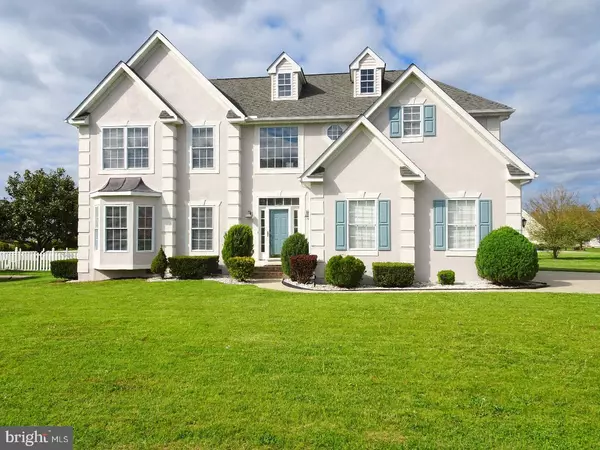For more information regarding the value of a property, please contact us for a free consultation.
71 PEACH BLOSSOM LN Camden Wyoming, DE 19934
Want to know what your home might be worth? Contact us for a FREE valuation!

Our team is ready to help you sell your home for the highest possible price ASAP
Key Details
Sold Price $290,000
Property Type Single Family Home
Sub Type Detached
Listing Status Sold
Purchase Type For Sale
Square Footage 2,880 sqft
Price per Sqft $100
Subdivision The Orchards
MLS Listing ID 1000423672
Sold Date 07/16/18
Style Contemporary
Bedrooms 4
Full Baths 2
Half Baths 1
HOA Fees $17/ann
HOA Y/N Y
Abv Grd Liv Area 2,880
Originating Board TREND
Year Built 1999
Annual Tax Amount $1,348
Tax Year 2017
Lot Size 0.344 Acres
Acres 0.39
Lot Dimensions 100X150
Property Description
There aren't enough words to describe the beauty of this meticulously customized and maintained 4-bedroom home located in the desirable Orchards community near Dover Air Force Base, local Caesar Rodney Schools, hospitals, shopping, golf courses and just a few miles to Route 1. Curb appeal is created by captivating stucco fascia, multi-peaked roofing, and meticulous landscaping. The grand entrance foyer introduces you to the wide plank hardwood flooring throughout the entire ground floor. The gourmet kitchen includes an enormous amount of counter space, decorative tile backsplash, stainless steel appliances, double bowl countersunk stainless steel sink, eat-in dining area, and endless cabinets and storage areas. The master suite enjoys multiple sitting areas, a large walk-in closet and master bath complete with double vanity. The master bath includes a deep soaking tub, separate shower, separate commode and a solid surface double sink with expansive cabinets. Bathrooms on the 2nd floor are appointed with modern porcelain plank tiles. Upstairs bedrooms are spacious with plenty of closet space and pristine carpet through out. In addition, a huge walk up attic that can be used for storage or converted to a 5th bedroom. The rear deck overlooks your level, spacious yard complete with modern shed. The oversized 2 car garage comes equipped with tool storage an auxiliary refrigerator. Schedule an appointment today for a viewing of your move in ready home.
Location
State DE
County Kent
Area Caesar Rodney (30803)
Zoning AC
Direction Southwest
Rooms
Other Rooms Living Room, Dining Room, Primary Bedroom, Bedroom 2, Bedroom 3, Kitchen, Family Room, Bedroom 1, Other, Attic
Interior
Interior Features Primary Bath(s), Kitchen - Island, Ceiling Fan(s), Stall Shower, Dining Area
Hot Water Electric
Heating Gas, Forced Air
Cooling Central A/C
Flooring Wood, Fully Carpeted, Tile/Brick
Fireplaces Number 1
Fireplaces Type Gas/Propane
Equipment Oven - Self Cleaning, Commercial Range, Dishwasher, Disposal
Fireplace Y
Window Features Bay/Bow
Appliance Oven - Self Cleaning, Commercial Range, Dishwasher, Disposal
Heat Source Natural Gas
Laundry Main Floor
Exterior
Parking Features Inside Access, Garage Door Opener
Garage Spaces 5.0
Utilities Available Cable TV
Water Access N
Roof Type Shingle
Accessibility None
Attached Garage 2
Total Parking Spaces 5
Garage Y
Building
Lot Description Level, Open, Front Yard, Rear Yard, SideYard(s)
Story 2
Foundation Concrete Perimeter
Sewer Public Sewer
Water Public
Architectural Style Contemporary
Level or Stories 2
Additional Building Above Grade
Structure Type Cathedral Ceilings,9'+ Ceilings
New Construction N
Schools
Elementary Schools Allen Frear
Middle Schools Fred Fifer
High Schools Caesar Rodney
School District Caesar Rodney
Others
Pets Allowed Y
Senior Community No
Tax ID NM-00-10401-01-5800-000
Ownership Fee Simple
Pets Allowed Case by Case Basis
Read Less

Bought with James Gilbert • Welcome Home Realty
GET MORE INFORMATION




