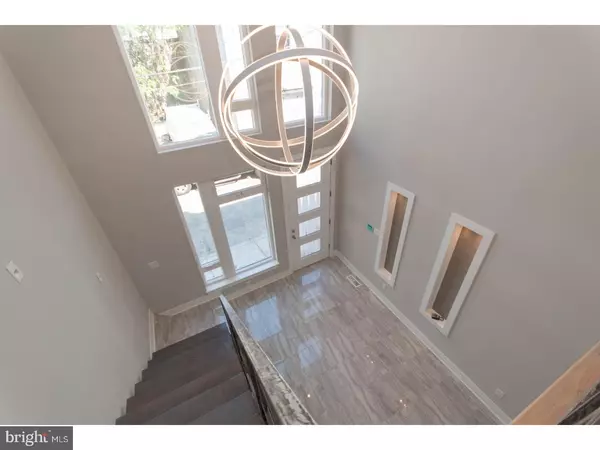For more information regarding the value of a property, please contact us for a free consultation.
1144 S SYDENHAM ST Philadelphia, PA 19146
Want to know what your home might be worth? Contact us for a FREE valuation!

Our team is ready to help you sell your home for the highest possible price ASAP
Key Details
Sold Price $630,000
Property Type Townhouse
Sub Type Interior Row/Townhouse
Listing Status Sold
Purchase Type For Sale
Square Footage 3,252 sqft
Price per Sqft $193
Subdivision Center City
MLS Listing ID 1001542786
Sold Date 07/16/18
Style Contemporary
Bedrooms 3
Full Baths 4
HOA Y/N N
Abv Grd Liv Area 3,252
Originating Board TREND
Year Built 2017
Annual Tax Amount $1,139
Tax Year 2018
Lot Size 992 Sqft
Acres 0.02
Lot Dimensions 16X62
Property Description
New Construction in Center City. Huge & Impressive w details you will love. 10 yr tax abatement. Smart house technology. Unique lighting coupled with a european contemporary design & over the top materials and finishes. Open floor plan on the main level w dramatic 2 story foyer entry open to your living/dining space & incredible kitchen. Kitchen features include: top of the line ss appliances, custom lighting, waterfall island, & a slider to your private outdoor patio. As you go up the floating stairs w gorgeous custom iron railings, on the 2nd floor in an open space ideal as an office or sitting area, a spacious bedroom w balcony, wall of closets, & a well appointed full bath. Master bedroom with 12' ceilings, walk in closet, patio with city views & incredible bath on the 3rd floor. 4th floor offers a 3rd bedroom with private bath. Top level is complete with a roof deck offering incredible city views. This new home has it all: floating staircases, closets galore, finished basement, laundry room, roof deck with kitchenette, and a fully finished walk out basement with 3rd full bathroom & laundry. Walking distance to everything the city has to offer. Make your appointment before this beauty is sold.
Location
State PA
County Philadelphia
Area 19146 (19146)
Zoning RSA5
Direction East
Rooms
Other Rooms Living Room, Dining Room, Primary Bedroom, Bedroom 2, Kitchen, Family Room, Bedroom 1, Laundry, Other
Basement Full, Fully Finished
Interior
Interior Features Primary Bath(s), Kitchen - Island, Butlers Pantry, Skylight(s), Ceiling Fan(s), Breakfast Area
Hot Water Natural Gas
Heating Gas, Forced Air
Cooling Central A/C
Flooring Wood, Fully Carpeted, Stone
Equipment Dishwasher, Disposal
Fireplace N
Appliance Dishwasher, Disposal
Heat Source Natural Gas
Laundry Upper Floor
Exterior
Exterior Feature Deck(s), Roof, Patio(s), Balcony
Water Access N
Accessibility None
Porch Deck(s), Roof, Patio(s), Balcony
Garage N
Building
Story 3+
Foundation Concrete Perimeter
Sewer Public Sewer
Water Public
Architectural Style Contemporary
Level or Stories 3+
Additional Building Above Grade
Structure Type Cathedral Ceilings,9'+ Ceilings,High
New Construction Y
Schools
School District The School District Of Philadelphia
Others
Senior Community No
Tax ID 365090000
Ownership Fee Simple
Read Less

Bought with Marco A Di Gabriele • Coldwell Banker Realty
GET MORE INFORMATION




