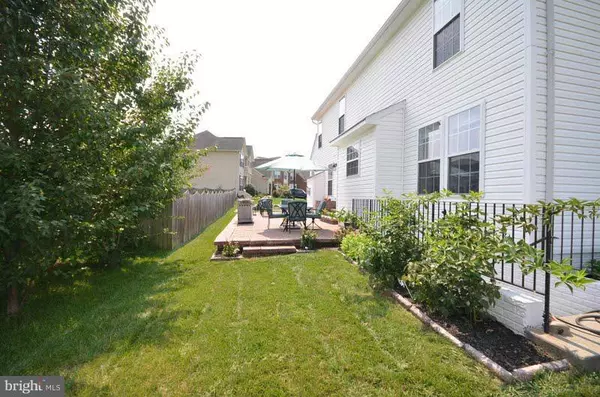For more information regarding the value of a property, please contact us for a free consultation.
12221 REMLAND CT Remington, VA 22734
Want to know what your home might be worth? Contact us for a FREE valuation!

Our team is ready to help you sell your home for the highest possible price ASAP
Key Details
Sold Price $277,750
Property Type Single Family Home
Sub Type Detached
Listing Status Sold
Purchase Type For Sale
Subdivision Riverton
MLS Listing ID 1001321041
Sold Date 03/30/16
Style Colonial
Bedrooms 4
Full Baths 2
Half Baths 1
HOA Fees $33/qua
HOA Y/N Y
Originating Board MRIS
Year Built 2006
Annual Tax Amount $2,111
Tax Year 2015
Lot Size 10,001 Sqft
Acres 0.23
Property Description
ADORABLE SFH AT A GREAT PRICE 4 LARGE BEDROOMS 2.5 BATH FORMAL LR & DR, LARGE EAT-IN KITCHEN LR & DR, LARGE EAT-IN KITCHEN, PAVER PATIO AND FIRE PIT ON LARGE LOT CROWN MOLDING, FRESH PAINT & NEUTRAL CARPETING - PLEASE MAKE CONTACT OWNER WORKS FROM HOME WILL WALK PETS - SELLERS PREFERRED LENDER OFFERING ALL CC PAID NOT A REQUIREMENT/203k OPTION TO FINISH THE BASEMENT
Location
State VA
County Fauquier
Zoning R2
Rooms
Basement Rear Entrance, Connecting Stairway, Sump Pump, Full, Walkout Stairs, Unfinished
Interior
Interior Features Kitchen - Country, Kitchen - Table Space, Dining Area, Kitchen - Island, Window Treatments, Primary Bath(s), Chair Railings, Crown Moldings, WhirlPool/HotTub
Hot Water Bottled Gas
Heating Forced Air
Cooling Ceiling Fan(s), Central A/C
Equipment Washer/Dryer Hookups Only
Fireplace N
Appliance Washer/Dryer Hookups Only
Heat Source Bottled Gas/Propane
Exterior
Exterior Feature Patio(s)
Garage Spaces 2.0
Water Access N
Accessibility None
Porch Patio(s)
Attached Garage 2
Total Parking Spaces 2
Garage Y
Private Pool N
Building
Lot Description Cul-de-sac, Corner
Story 3+
Sewer Public Sewer
Water Public
Architectural Style Colonial
Level or Stories 3+
New Construction N
Others
HOA Fee Include Other
Senior Community No
Tax ID 6887-37-6101
Ownership Fee Simple
Special Listing Condition Standard
Read Less

Bought with Sergio J Herrera • Samson Properties
GET MORE INFORMATION




