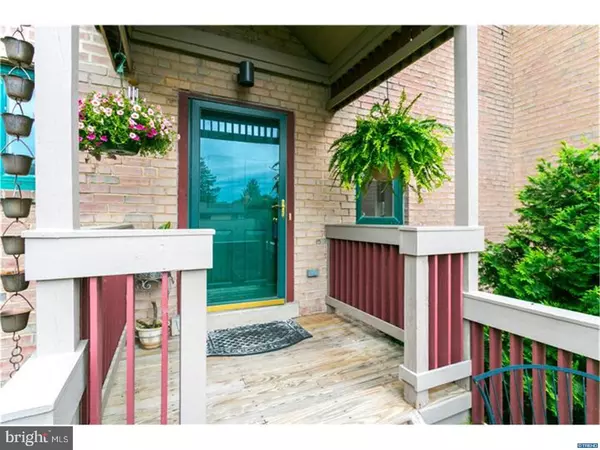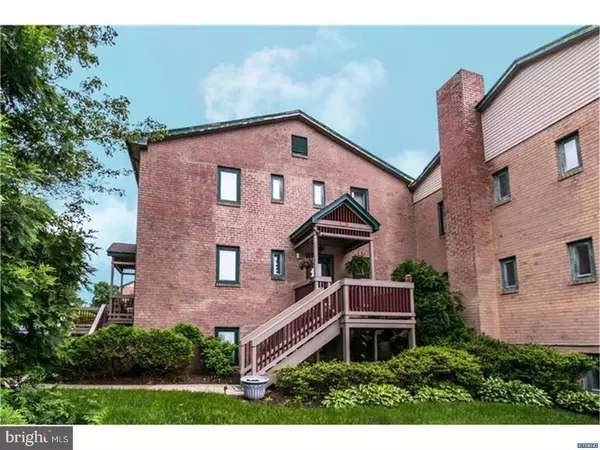For more information regarding the value of a property, please contact us for a free consultation.
5303 HIGHLAND CT Wilmington, DE 19802
Want to know what your home might be worth? Contact us for a FREE valuation!

Our team is ready to help you sell your home for the highest possible price ASAP
Key Details
Sold Price $166,000
Property Type Townhouse
Sub Type Interior Row/Townhouse
Listing Status Sold
Purchase Type For Sale
Subdivision Paladin
MLS Listing ID 1001536180
Sold Date 07/13/18
Style Contemporary
Bedrooms 2
Full Baths 2
HOA Fees $385/mo
HOA Y/N N
Originating Board TREND
Year Built 1998
Annual Tax Amount $2,144
Tax Year 2017
Lot Dimensions COMMON AREA
Property Description
This is one of the nicest end unit townhomes you will find in Paladin that also includes a One Car Garage!! This home is quite unique as it offers a front deck overlooking a private landscaped courtyard as well as a 2nd deck off of the living room & dining room with views of the rear courtyard!! This 3-story, 2 bedroom, 2 bath condo has sophistication, style and has been meticulously kept and is ready for its new owners. It is complete with a nicely sized family room and tons of extra closet space. The inviting living room & dining offer a fabulous floor plan that has an open concept flow that makes entertaining a breeze. The kitchen features plenty of natural light along with tons of cabinets and counter space, a nicely sized pantry and upgraded appliances. The upper level offers a magnificent master bedroom suite with vaulted ceilings, a large 4 piece master bath including a garden tub and a huge walk-in closet. The lower level includes a full bath, washer & dryer, 2nd bedroom and cozy family room, along with tons of closet space. This home features many new upgrades such as new heater/a/c with thermostat (2017), new hot water heater (2016), new sliding glass door off the dining room with mini-blinds inside the glass, custom blinds on all the windows throughout, newer kitchen appliances, wood flooring on the main living area and newer upgraded carpeting on the lower and upper levels. The condo fees cover exterior maintenance, roof, landscaping, snow removal, water, sewer and trash. The fee also covers access to the clubhouse, indoor and outdoor pools, fitness center and tennis courts. Also available with this home is the option to purchase an additional garage for extra storage or a second car!!! Your search is over, this is a must see!!!!
Location
State DE
County New Castle
Area Brandywine (30901)
Zoning NCAP
Rooms
Other Rooms Living Room, Dining Room, Primary Bedroom, Kitchen, Family Room, Bedroom 1, Attic
Interior
Interior Features Primary Bath(s), Butlers Pantry, Ceiling Fan(s), Stall Shower
Hot Water Electric
Heating Gas, Forced Air
Cooling Central A/C
Flooring Wood, Fully Carpeted, Vinyl, Tile/Brick
Equipment Built-In Range, Dishwasher, Disposal, Built-In Microwave
Fireplace N
Appliance Built-In Range, Dishwasher, Disposal, Built-In Microwave
Heat Source Natural Gas
Laundry Lower Floor
Exterior
Exterior Feature Deck(s), Porch(es)
Garage Spaces 1.0
Utilities Available Cable TV
Amenities Available Swimming Pool, Tennis Courts, Club House
Water Access N
Roof Type Shingle
Accessibility None
Porch Deck(s), Porch(es)
Total Parking Spaces 1
Garage N
Building
Story 3+
Foundation Brick/Mortar
Sewer Public Sewer
Water Public
Architectural Style Contemporary
Level or Stories 3+
Structure Type Cathedral Ceilings
New Construction N
Schools
School District Brandywine
Others
HOA Fee Include Pool(s),Common Area Maintenance,Ext Bldg Maint,Lawn Maintenance,Snow Removal,Trash,Water,Sewer
Senior Community No
Tax ID 0614900062C5303
Ownership Condominium
Acceptable Financing Conventional
Listing Terms Conventional
Financing Conventional
Read Less

Bought with Jay G Shinn • RE/MAX Point Realty
GET MORE INFORMATION




