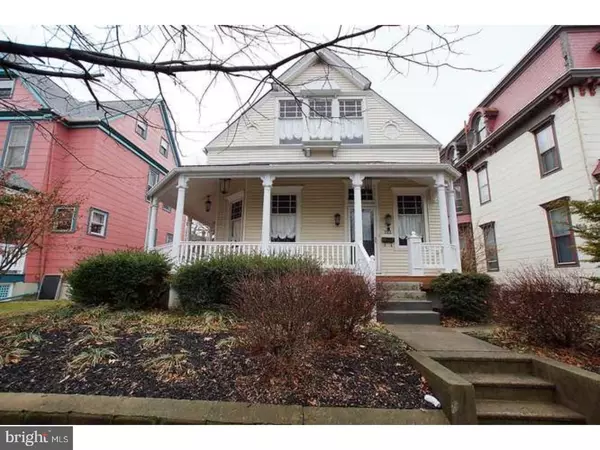For more information regarding the value of a property, please contact us for a free consultation.
212 N STATE ST Dover, DE 19901
Want to know what your home might be worth? Contact us for a FREE valuation!

Our team is ready to help you sell your home for the highest possible price ASAP
Key Details
Sold Price $240,000
Property Type Single Family Home
Sub Type Detached
Listing Status Sold
Purchase Type For Sale
Square Footage 2,624 sqft
Price per Sqft $91
Subdivision Olde Dover
MLS Listing ID 1000137928
Sold Date 09/21/18
Style Victorian
Bedrooms 4
Full Baths 1
Half Baths 1
HOA Y/N N
Abv Grd Liv Area 2,624
Originating Board TREND
Year Built 1884
Annual Tax Amount $2,007
Tax Year 2017
Lot Size 6,818 Sqft
Acres 0.16
Lot Dimensions 45X152
Property Description
Celebrate the elegance of Victorian living in historic Olde Dover but with every modern living convenience you could desire. The exterior is welcoming with a newly remodeled wrap around front porch. Your grand entrance features an open floor plan to the formal living room which expands to an addition sitting area and the formal dining room. Arched entryways, stained glass windows, pillars and multiple wood carved adornments with crown molding add style and warmth to these inviting living areas. Please study the formal dining area and its endless custom Victorian features which include endless wainscoting, built in display cabinet, glass paneled French entry doors, archways and recessed wall of windows with an inviting decorative fireplace. The kitchen enjoys a well-lit pantry, gas cooking, additional eat-in sitting area, boundless cabinetry and countertop work spaces, a small windowed area to gain sunlight, built in wine rack, glass door cupboards. The family room boasts a stone wood burning fire place, eyebrow windows and hardwood floors. You will enjoy the massive screen porch during our mild Delaware weather. The second floor staircase continues the full wainscoting with each bedroom enjoying ample closet space. A 2nd floor storage area is an additional plus for your convenience or utilize your lower level full basement. Outside your backyard is fenced with patio area and fish pond. There is parking in the rear of the home via a private alley. All appliances included. New furnace recently installed. Extra R rated insulation added to attic areas. This well-maintained home is being sold as a short sale. What a bargain! Let the bidding war begin!
Location
State DE
County Kent
Area Capital (30802)
Zoning RG1
Rooms
Other Rooms Living Room, Dining Room, Primary Bedroom, Bedroom 2, Bedroom 3, Kitchen, Family Room, Bedroom 1, Laundry, Other, Attic
Basement Full, Unfinished
Interior
Interior Features Butlers Pantry, Ceiling Fan(s), Stain/Lead Glass, Kitchen - Eat-In
Hot Water Natural Gas
Heating Gas, Forced Air
Cooling Central A/C
Flooring Wood, Fully Carpeted, Marble
Fireplaces Type Stone, Non-Functioning
Equipment Dishwasher, Refrigerator, Energy Efficient Appliances
Fireplace N
Appliance Dishwasher, Refrigerator, Energy Efficient Appliances
Heat Source Natural Gas
Laundry Main Floor
Exterior
Exterior Feature Porch(es)
Utilities Available Cable TV
Water Access N
Roof Type Pitched,Shingle
Accessibility None
Porch Porch(es)
Garage N
Building
Story 2
Foundation Brick/Mortar
Sewer Public Sewer
Water Public
Architectural Style Victorian
Level or Stories 2
Additional Building Above Grade
Structure Type Cathedral Ceilings,9'+ Ceilings
New Construction N
Schools
School District Capital
Others
Senior Community No
Tax ID ED-05-06817-02-4500-000
Ownership Fee Simple
Acceptable Financing Conventional, VA, FHA 203(b)
Listing Terms Conventional, VA, FHA 203(b)
Financing Conventional,VA,FHA 203(b)
Special Listing Condition Short Sale
Read Less

Bought with Desiderio J Rivera • Partners Realty LLC
GET MORE INFORMATION




