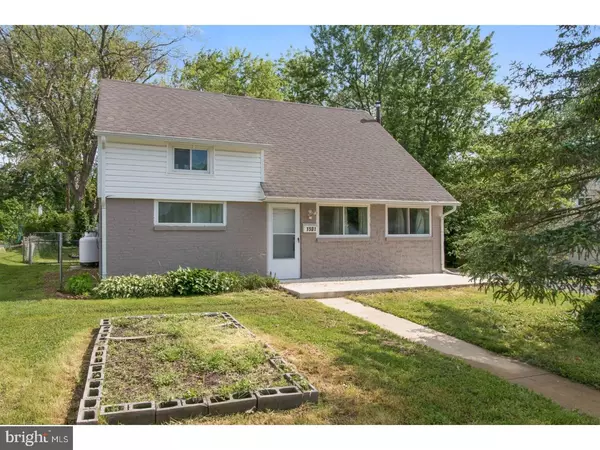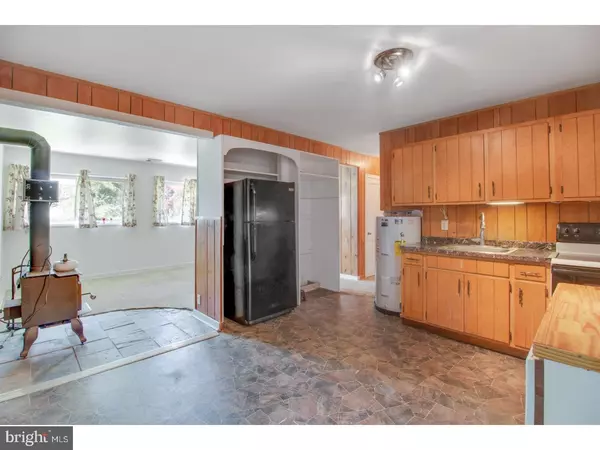For more information regarding the value of a property, please contact us for a free consultation.
1501 OLD FARM RD Wilmington, DE 19805
Want to know what your home might be worth? Contact us for a FREE valuation!

Our team is ready to help you sell your home for the highest possible price ASAP
Key Details
Sold Price $141,100
Property Type Single Family Home
Sub Type Detached
Listing Status Sold
Purchase Type For Sale
Square Footage 1,475 sqft
Price per Sqft $95
Subdivision Willow Run
MLS Listing ID 1001628090
Sold Date 07/15/18
Style Cape Cod
Bedrooms 4
Full Baths 1
HOA Y/N N
Abv Grd Liv Area 1,475
Originating Board TREND
Year Built 1950
Annual Tax Amount $1,135
Tax Year 2017
Lot Size 7,405 Sqft
Acres 0.17
Lot Dimensions 60X124
Property Description
Charm of a farm house at 1501 Old Farm Rd.! Appreciate this Cape-Cod style 4BRs/1 bath home with pitched roof in Willow Run! Front features open patio where a collection of chairs would fit nicely. Quaint block-trimmed garden could be home to blooming flowers or thriving herbs. Tall evergreen anchors corner of lot. Neat and tidy! Main living space ? create either a LR or FR ? features soft almond-colored carpeting and 2 large dual windows on the front wall. Just ahead is knotty pine staircase, establishing a rustic theme that is carried out through rest of home. Interior wall offers 2 entrances, 1 to kitchen and 1 to BR area. of the wall is knotty pine, while cream paint and built-in dual shelves make up the upper half. Nestled between LR/FR and kitchen is the wood-burning stove with ceramic tile inset flooring. Its position allows both rooms to take advantage of its charm and warmth! A gem! Wood cabinets with paneling backing have black wrought-iron handles. Natural wood sits on top of 4-drawer cabinet and, between the 2, there's extra meal prep space and extra storage. Faux-stone flooring and multi-tone countertops enhance the down-to-earth ambiance. Open pass-through window and white paneling open up room and big pantry is great storage for dry goods. -glass pane door leads to back yard. BR 1 has coffee-color carpeting and a total of 3 windows along with a sizable closet. BR 2 picks up the rustic theme. Wood paneling and natural wood baseboards contrast nicely with white interior/closet doors. Dual window sheds natural light on the nutmeg-colored carpet. Full bath is conveniently situated between the 2 BRs and has cabinet vanity with matching mirror, and dramatic ceramic glass tile backsplash. Extra pewter stand provides open shelving for towels and accessories! Upper floor boasts huge space that runs the full length of the home, comprised of 2 rooms with closet space, and connected by short hallway. Angled ceiling and white paneling along with multiple windows keep rooms bright and light. Use as 2 separate BRs or can serve as a mix of home office, exercise room or 2nd level rec room. Fenced-in, vibrant backyard is flat and level with mature trees dotting the landscape. Nearby to Kirkwood Hwy. with assortment of grocery stores, restaurants, department stores, gas stations and convenience stores, this home has optimal location. Suburban setting with easy access to life necessities!
Location
State DE
County New Castle
Area Elsmere/Newport/Pike Creek (30903)
Zoning NC6.5
Rooms
Other Rooms Living Room, Primary Bedroom, Bedroom 2, Bedroom 3, Kitchen, Bedroom 1, Laundry
Interior
Interior Features Breakfast Area
Hot Water Electric
Heating Propane, Hot Water
Cooling Central A/C
Fireplaces Number 1
Fireplace Y
Heat Source Bottled Gas/Propane
Laundry Main Floor
Exterior
Water Access N
Accessibility None
Garage N
Building
Story 1
Sewer Public Sewer
Water Public
Architectural Style Cape Cod
Level or Stories 1
Additional Building Above Grade
New Construction N
Schools
School District Red Clay Consolidated
Others
Senior Community No
Tax ID 07-035.40-064
Ownership Fee Simple
Read Less

Bought with John N Lyons • BHHS Fox & Roach-Greenville
GET MORE INFORMATION




