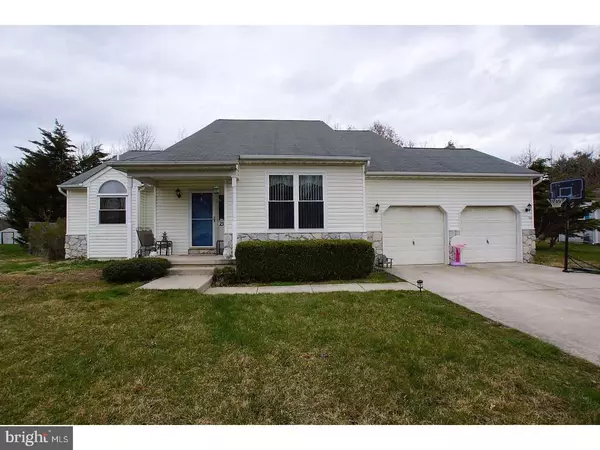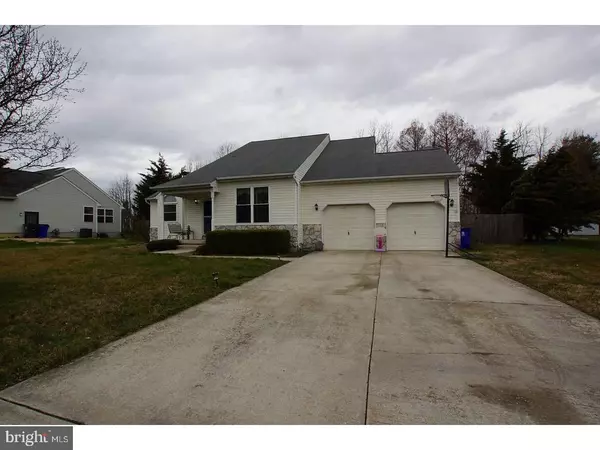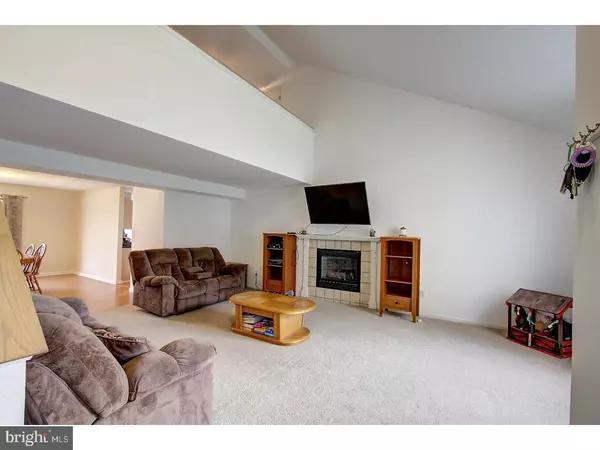For more information regarding the value of a property, please contact us for a free consultation.
23 GREENWICH DR Dover, DE 19901
Want to know what your home might be worth? Contact us for a FREE valuation!

Our team is ready to help you sell your home for the highest possible price ASAP
Key Details
Sold Price $218,500
Property Type Single Family Home
Sub Type Detached
Listing Status Sold
Purchase Type For Sale
Square Footage 1,946 sqft
Price per Sqft $112
Subdivision Sheffield Farms
MLS Listing ID 1000330168
Sold Date 07/13/18
Style Contemporary
Bedrooms 3
Full Baths 2
Half Baths 1
HOA Y/N N
Abv Grd Liv Area 1,946
Originating Board TREND
Year Built 1999
Annual Tax Amount $1,147
Tax Year 2017
Lot Size 0.310 Acres
Acres 0.31
Lot Dimensions 86X156
Property Description
Don't wait for new construction?.23 Greenwich is ready for you NOW! Located in the centrally located development of Sheffield Farms, the home has a large, private backyard for entertaining and a spacious first floor master bedroom. The architectural detail of the very tall ceilings throughout the house give it a grandios wide open feeling. Enter the home in the huge living room with gas fireplace, that is perfect for the area's moderate winters. The living room opens to the delightfully designed dining room which separates the master bedroom and kitchen. The master bedroom features high, tray ceilings and a huge walk in closet. The well laid out kitchen featuring a breakfast bar is any cook's dream. The additional two bedrooms are nicely sized and located on the second floor. The upper floor also has a sizable loft area looking down on the large living room. Look out for the large storage/attic area in the loft. Windows and HVAC are both less than two years old! The home qualifies for VA, conventional and FHA financing. Your new residence awaits!
Location
State DE
County Kent
Area Capital (30802)
Zoning RS1
Rooms
Other Rooms Living Room, Dining Room, Primary Bedroom, Bedroom 2, Kitchen, Family Room, Bedroom 1, Attic
Interior
Interior Features Primary Bath(s), Kitchen - Island, Dining Area
Hot Water Natural Gas
Heating Gas
Cooling Central A/C
Flooring Fully Carpeted, Vinyl
Fireplaces Number 1
Fireplaces Type Gas/Propane
Equipment Disposal
Fireplace Y
Appliance Disposal
Heat Source Natural Gas
Laundry Main Floor
Exterior
Exterior Feature Deck(s)
Parking Features Garage Door Opener
Garage Spaces 4.0
Water Access N
Roof Type Shingle
Accessibility None
Porch Deck(s)
Attached Garage 2
Total Parking Spaces 4
Garage Y
Building
Lot Description Rear Yard
Story 1.5
Sewer Public Sewer
Water Public
Architectural Style Contemporary
Level or Stories 1.5
Additional Building Above Grade
New Construction N
Schools
School District Capital
Others
Senior Community No
Tax ID ED-00-05701-06-0300-000
Ownership Fee Simple
Acceptable Financing Conventional, VA, FHA 203(b)
Listing Terms Conventional, VA, FHA 203(b)
Financing Conventional,VA,FHA 203(b)
Read Less

Bought with Diallo Souleymane • Diallo Real Estate
GET MORE INFORMATION




