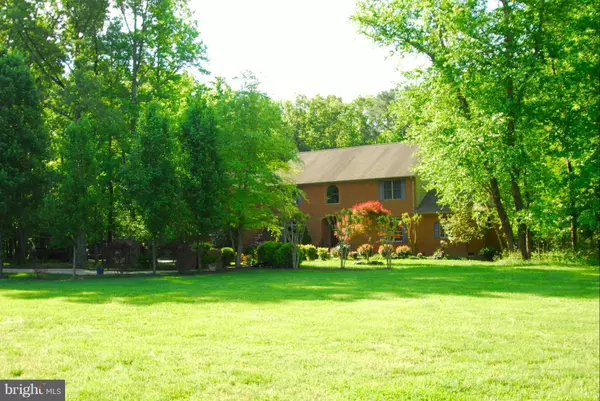For more information regarding the value of a property, please contact us for a free consultation.
14541 CEDAR CREEK FARM LN Montpelier, VA 23192
Want to know what your home might be worth? Contact us for a FREE valuation!

Our team is ready to help you sell your home for the highest possible price ASAP
Key Details
Sold Price $749,900
Property Type Single Family Home
Sub Type Detached
Listing Status Sold
Purchase Type For Sale
Subdivision Cedar Creek Farms
MLS Listing ID 1000841109
Sold Date 09/15/15
Style Other,Loft
Bedrooms 4
Full Baths 3
Half Baths 2
HOA Y/N N
Originating Board MRIS
Year Built 2002
Annual Tax Amount $4,332
Tax Year 2014
Lot Size 10.552 Acres
Acres 10.55
Property Description
This remarkable, custom-built home sits on 10.6 acres with a barn, guesthouse, and large, detached garage/workshop. Beautiful arches, hand plastered walls, Pella windows, cathedral ceilings, beautiful trim, gleaming wood floors. This home also boasts a gourmet kitchen with butler's pantry and first floor master making this a home that will stand the test of time. A must see!
Location
State VA
County Hanover
Zoning A-1
Rooms
Other Rooms Living Room, Dining Room, Primary Bedroom, Sitting Room, Bedroom 2, Bedroom 3, Bedroom 4, Kitchen, Family Room, Den, Library, Foyer, Bedroom 1, 2nd Stry Fam Ovrlk, 2nd Stry Fam Rm, Study, In-Law/auPair/Suite, Laundry, Loft, Other, Storage Room, Utility Room, Workshop
Interior
Interior Features Butlers Pantry, Kitchen - Gourmet, Kitchen - Island, Dining Area, Breakfast Area, Floor Plan - Open
Hot Water Electric
Heating Central, Heat Pump(s), Wood Burn Stove, Forced Air, Zoned
Cooling Ceiling Fan(s), Heat Pump(s), Central A/C
Fireplaces Number 2
Equipment Dishwasher, Dryer, Microwave, Range Hood, Refrigerator, Stove, Washer, Central Vacuum
Fireplace Y
Window Features Double Pane
Appliance Dishwasher, Dryer, Microwave, Range Hood, Refrigerator, Stove, Washer, Central Vacuum
Heat Source Central, Electric, Natural Gas, Wood
Exterior
Exterior Feature Screened
Water Access N
Roof Type Asphalt
Accessibility 36\"+ wide Halls, 48\"+ Halls, >84\" Garage Door
Porch Screened
Garage N
Private Pool N
Building
Lot Description Corner, No Thru Street, Partly Wooded, Trees/Wooded
Story 2
Foundation Crawl Space
Sewer Septic Exists
Water Well
Architectural Style Other, Loft
Level or Stories 2
Structure Type 9'+ Ceilings,Beamed Ceilings,Cathedral Ceilings,Dry Wall
New Construction N
Schools
Elementary Schools South Anna
Middle Schools Liberty
High Schools Patrick Henry
School District Hanover County Public Schools
Others
Senior Community No
Tax ID 7830-97-8337
Ownership Fee Simple
Horse Feature Horses Allowed
Special Listing Condition Standard
Read Less

Bought with Do Not Use DO NOT USE • Metropolitan Regional Information Systems, Inc.
GET MORE INFORMATION




