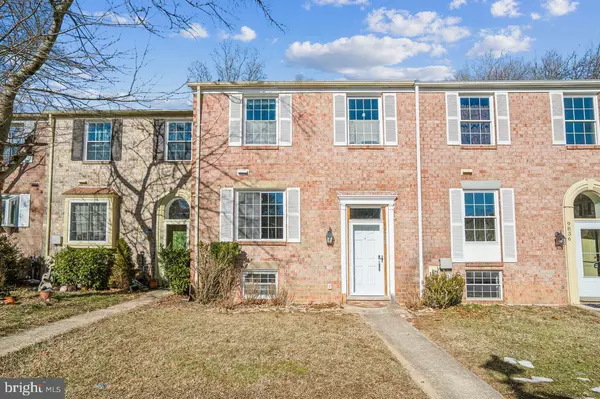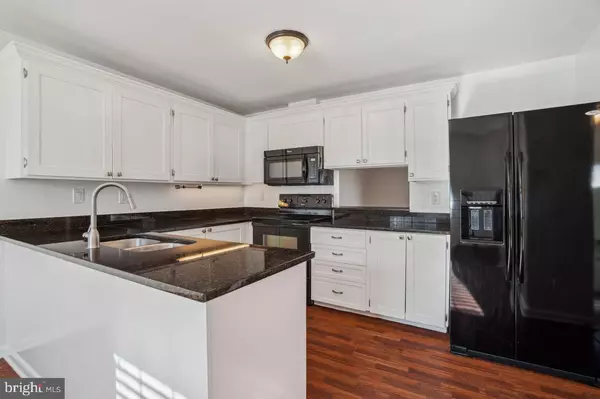For more information regarding the value of a property, please contact us for a free consultation.
9838 RAINLEAF CT Columbia, MD 21046
Want to know what your home might be worth? Contact us for a FREE valuation!

Our team is ready to help you sell your home for the highest possible price ASAP
Key Details
Sold Price $455,000
Property Type Townhouse
Sub Type Interior Row/Townhouse
Listing Status Sold
Purchase Type For Sale
Square Footage 1,877 sqft
Price per Sqft $242
Subdivision Kings Contrivance
MLS Listing ID MDHW2048470
Sold Date 02/25/25
Style Colonial
Bedrooms 4
Full Baths 3
Half Baths 1
HOA Fees $46/ann
HOA Y/N Y
Abv Grd Liv Area 1,520
Originating Board BRIGHT
Year Built 1982
Annual Tax Amount $5,606
Tax Year 2024
Lot Size 1,698 Sqft
Acres 0.04
Property Sub-Type Interior Row/Townhouse
Property Description
This beautifully updated 4-bedroom, 3.5-bath home offers the perfect combination of modern convenience and natural beauty. The spacious open floor plan is filled with natural light, creating a bright and airy atmosphere throughout. Recently refreshed with freshly painted interiors, this home is move-in ready.
The updated bathrooms feature contemporary finishes, while the inviting kitchen and living areas provide ample space for family gatherings and entertaining. Step outside to your own private sanctuary—enjoy the tranquility of the secluded patio and deck, which back to lush woods, offering both privacy and picturesque views.
With generous bedrooms, updated amenities, and a peaceful location, this home is a true gem. Come experience the perfect blend of comfort, style, and nature.
This property has two HOA's, ($555 Hideaway) (Columbia Association $1156.04)
Location
State MD
County Howard
Zoning NT
Rooms
Basement Heated, Outside Entrance, Walkout Level, Connecting Stairway, Daylight, Partial, Fully Finished
Main Level Bedrooms 4
Interior
Interior Features Bathroom - Tub Shower, Bathroom - Walk-In Shower, Carpet, Ceiling Fan(s), Combination Dining/Living, Floor Plan - Open, Kitchen - Country, Primary Bath(s), Kitchen - Eat-In, Kitchen - Island, Kitchen - Table Space
Hot Water Electric
Heating Forced Air
Cooling Ceiling Fan(s), Central A/C, Heat Pump(s)
Flooring Carpet, Engineered Wood, Ceramic Tile
Fireplaces Number 1
Fireplaces Type Mantel(s), Wood
Equipment Dishwasher, Disposal, Oven/Range - Electric, Refrigerator, Washer, Water Heater, Dryer - Electric
Fireplace Y
Appliance Dishwasher, Disposal, Oven/Range - Electric, Refrigerator, Washer, Water Heater, Dryer - Electric
Heat Source Electric
Laundry Basement
Exterior
Garage Spaces 1.0
Parking On Site 1
Water Access N
Roof Type Asphalt
Accessibility None
Total Parking Spaces 1
Garage N
Building
Story 3
Foundation Other
Sewer Public Sewer
Water Public
Architectural Style Colonial
Level or Stories 3
Additional Building Above Grade, Below Grade
New Construction N
Schools
School District Howard County Public School System
Others
Pets Allowed Y
HOA Fee Include Common Area Maintenance
Senior Community No
Tax ID 1416172634
Ownership Fee Simple
SqFt Source Assessor
Acceptable Financing Cash, Conventional, FHA, VA
Listing Terms Cash, Conventional, FHA, VA
Financing Cash,Conventional,FHA,VA
Special Listing Condition Standard
Pets Allowed No Pet Restrictions
Read Less

Bought with Robert Alexander Scott • Long & Foster Real Estate, Inc.



