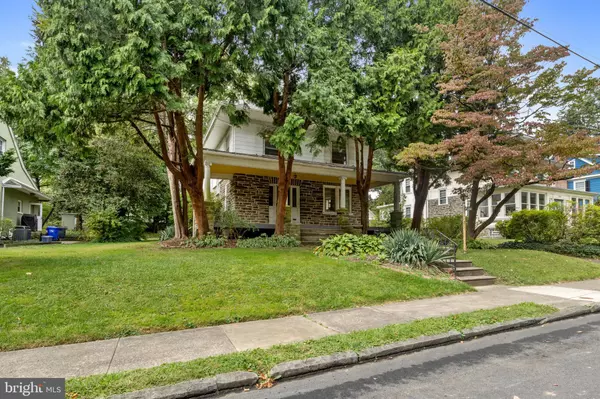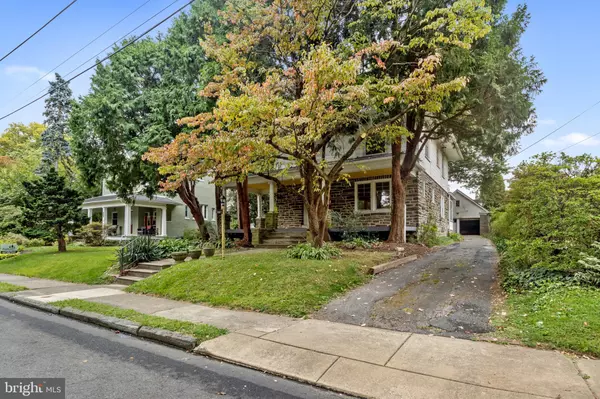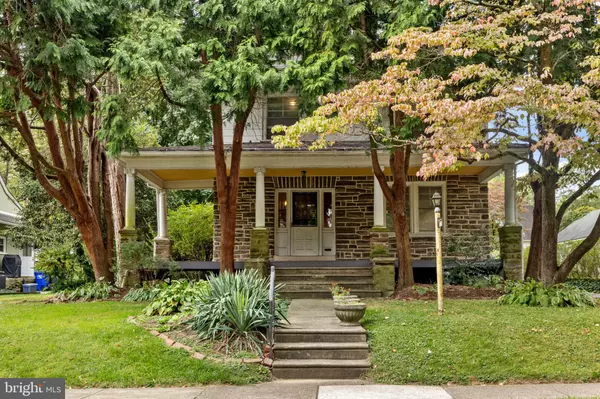For more information regarding the value of a property, please contact us for a free consultation.
1102 PROSPECT AVE Elkins Park, PA 19027
Want to know what your home might be worth? Contact us for a FREE valuation!

Our team is ready to help you sell your home for the highest possible price ASAP
Key Details
Sold Price $375,000
Property Type Single Family Home
Sub Type Detached
Listing Status Sold
Purchase Type For Sale
Square Footage 2,918 sqft
Price per Sqft $128
Subdivision Elkins Park
MLS Listing ID PAMC2114386
Sold Date 02/27/25
Style Victorian
Bedrooms 6
Full Baths 2
Half Baths 2
HOA Y/N N
Abv Grd Liv Area 2,918
Originating Board BRIGHT
Year Built 1905
Annual Tax Amount $11,592
Tax Year 2023
Lot Size 0.262 Acres
Acres 0.26
Lot Dimensions 70.00 x 0.00
Property Sub-Type Detached
Property Description
**Previous buyer's financing fell through. It is now back on the market. Schedule a tour asap and see the potential.***
Step into history and imagine the possibilities at this turn-of-the-century gem in Elkins Park. Owned by the same family for nearly 50 years, this six-bedroom home is ready for you to return it to its glory.
This home boasts a sprawling front porch, high ceilings, and hardwood floors throughout. The spacious living room retains much of its original 1905 charm, including the woodwork, built-in shelving and fireplace which has been updated to gas. The parlor/den is anchored by a cozy wood-burning fireplace. Enjoy meals in the large dining room which leads to the kitchen in the rear of the home. A powder room and separate shower complete the first floor.
The second floor offers four generously sized bedrooms and a full bathroom showcasing original tile work and a classic pedestal sink. On the third floor, you'll find two additional bedrooms and another full bath with a shower stall. The partially finished basement includes a workbench, half bath, laundry area, and Bilco doors leading to the backyard. An oversized two-car garage with a loft provides ample storage, and the shaded backyard offers a peaceful retreat.
Located within walking distance of two train stations, you'll have quick access to Temple University, Center City, 30th Street Station and direct service to the airport. The home is also steps from the quaint Elkins Park business district where you'll find a coffee shop, bakeries, bookstore, bar, restaurants and more.
Bring your vision and creativity and restore this timeless home to its full potential.
Location
State PA
County Montgomery
Area Cheltenham Twp (10631)
Zoning RESIDENTIAL
Rooms
Basement Partially Finished
Interior
Interior Features Additional Stairway, Built-Ins, Cedar Closet(s), Floor Plan - Traditional, Formal/Separate Dining Room, Wood Floors
Hot Water Natural Gas
Heating Radiator
Cooling None
Fireplaces Number 3
Fireplaces Type Wood, Gas/Propane
Fireplace Y
Heat Source Natural Gas
Laundry Basement
Exterior
Exterior Feature Porch(es)
Parking Features Garage - Front Entry, Additional Storage Area, Oversized
Garage Spaces 6.0
Water Access N
Accessibility Grab Bars Mod
Porch Porch(es)
Total Parking Spaces 6
Garage Y
Building
Story 3
Foundation Stone
Sewer Public Sewer
Water Public
Architectural Style Victorian
Level or Stories 3
Additional Building Above Grade, Below Grade
New Construction N
Schools
Elementary Schools Myers
Middle Schools Cedarbrook
High Schools Cheltenham
School District Cheltenham
Others
Senior Community No
Tax ID 31-00-22669-007
Ownership Fee Simple
SqFt Source Assessor
Acceptable Financing Cash, Conventional
Listing Terms Cash, Conventional
Financing Cash,Conventional
Special Listing Condition Standard
Read Less

Bought with Daniel Gioioso • EXP Realty, LLC



