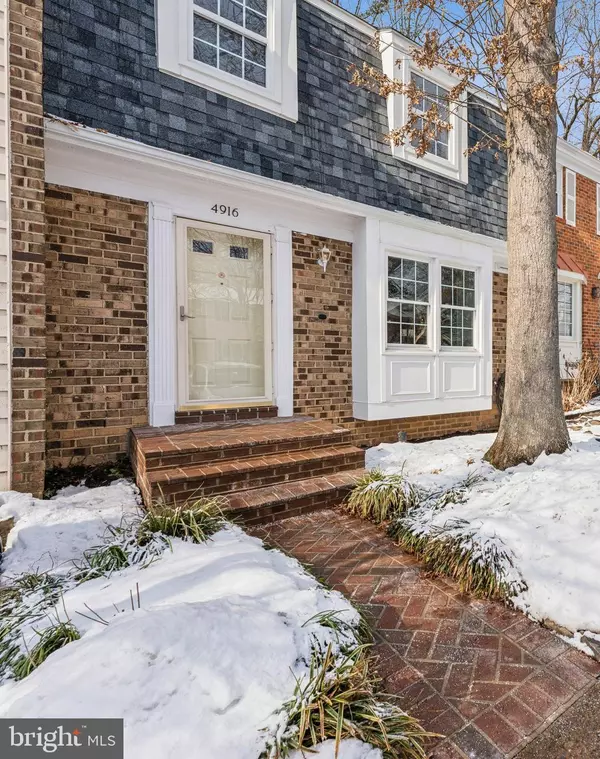For more information regarding the value of a property, please contact us for a free consultation.
4916 MCFARLAND DR Fairfax, VA 22032
Want to know what your home might be worth? Contact us for a FREE valuation!

Our team is ready to help you sell your home for the highest possible price ASAP
Key Details
Sold Price $621,000
Property Type Townhouse
Sub Type Interior Row/Townhouse
Listing Status Sold
Purchase Type For Sale
Square Footage 1,927 sqft
Price per Sqft $322
Subdivision Twinbrook
MLS Listing ID VAFX2217860
Sold Date 02/18/25
Style Traditional
Bedrooms 3
Full Baths 2
Half Baths 1
HOA Fees $160/qua
HOA Y/N Y
Abv Grd Liv Area 1,287
Originating Board BRIGHT
Year Built 1979
Annual Tax Amount $5,671
Tax Year 2024
Lot Size 1,400 Sqft
Acres 0.03
Property Sub-Type Interior Row/Townhouse
Property Description
Offer Deadline is Monday at 3pm. Move-in ready 3 Bedroom, 2-1/2 Bathroom townhouse in a tucked away neighborhood! Updated kitchen, all bathrooms, new lighting, freshly painted and new floors throughout. The main level has a kitchen with bonus breakfast area, separate dining room, updated half bath and large living room. The upstairs features a large primary bedroom with updated bathroom. There are also two other bedrooms with an updated bathroom. The basement has an office/fitness/bonus room, extra storage and a large recreational room with wood burning fireplace. The basement leads out to a private, fenced back yard with a stone/brick patio and backs to wooded area. Roof 2023. 2 assigned parking spaces #187. Walking distance to Twinbrook Shopping Center for groceries, shops and restaurants. Easy access to Braddock Rd, Fairfax County Parkway, VRE and 495. Great location!
Location
State VA
County Fairfax
Zoning 181
Rooms
Other Rooms Living Room, Dining Room, Bedroom 2, Bedroom 3, Kitchen, Foyer, Breakfast Room, Bedroom 1, Office, Recreation Room, Bathroom 1, Bathroom 2
Basement Connecting Stairway, Daylight, Partial, Fully Finished, Outside Entrance, Rear Entrance, Walkout Level
Interior
Interior Features Attic, Bathroom - Tub Shower, Breakfast Area, Carpet, Chair Railings, Recessed Lighting
Hot Water Electric
Heating Forced Air
Cooling Central A/C
Fireplaces Number 1
Fireplaces Type Wood
Equipment Built-In Microwave, Dishwasher, Disposal, Dryer, Icemaker, Refrigerator, Stainless Steel Appliances, Washer, Water Heater
Fireplace Y
Appliance Built-In Microwave, Dishwasher, Disposal, Dryer, Icemaker, Refrigerator, Stainless Steel Appliances, Washer, Water Heater
Heat Source Electric
Laundry Basement, Dryer In Unit, Washer In Unit
Exterior
Garage Spaces 2.0
Parking On Site 2
Amenities Available Pool - Outdoor, Tot Lots/Playground, Basketball Courts
Water Access N
Accessibility None
Total Parking Spaces 2
Garage N
Building
Story 3
Foundation Other
Sewer Public Sewer
Water Public
Architectural Style Traditional
Level or Stories 3
Additional Building Above Grade, Below Grade
New Construction N
Schools
Elementary Schools Laurel Ridge
Middle Schools Robinson Secondary School
High Schools Robinson Secondary School
School District Fairfax County Public Schools
Others
Pets Allowed Y
HOA Fee Include Common Area Maintenance,Pool(s),Snow Removal,Trash
Senior Community No
Tax ID 0693 09 0187
Ownership Fee Simple
SqFt Source Assessor
Special Listing Condition Standard
Pets Allowed No Pet Restrictions
Read Less

Bought with Heeran Lee • NewStar 1st Realty, LLC



