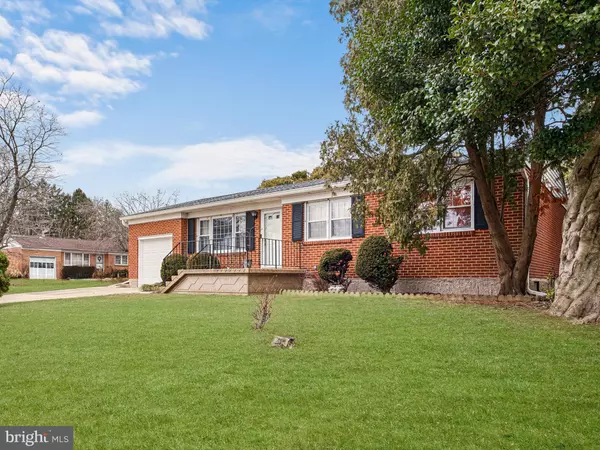For more information regarding the value of a property, please contact us for a free consultation.
616 CRANHILL DR Wilmington, DE 19808
Want to know what your home might be worth? Contact us for a FREE valuation!

Our team is ready to help you sell your home for the highest possible price ASAP
Key Details
Sold Price $395,000
Property Type Single Family Home
Sub Type Detached
Listing Status Sold
Purchase Type For Sale
Square Footage 1,719 sqft
Price per Sqft $229
Subdivision Brookdale Farms
MLS Listing ID DENC2074148
Sold Date 02/11/25
Style Ranch/Rambler
Bedrooms 3
Full Baths 1
Half Baths 1
HOA Y/N N
Abv Grd Liv Area 1,025
Originating Board BRIGHT
Year Built 1965
Annual Tax Amount $2,168
Tax Year 2024
Lot Size 0.260 Acres
Acres 0.26
Lot Dimensions 100.00 x 115.00
Property Sub-Type Detached
Property Description
Nestled in the sought-after Brookdale Farms neighborhood, this charming 3-bedroom, 1.5-bath ranch-style home offers a harmonious blend of comfort, practicality, and an unbeatable location. A spacious front porch, adorned with artisan-crafted details, welcomes you into a warm and inviting interior. The sunlit living room, bathed in natural light from its southern-facing windows, features new, plush carpeting, a soothing neutral palette, and a ceiling fan for year-round comfort. Just steps away, the eat-in kitchen includes stainless steel appliances, gas cooking, crown molding, and upgraded Silestone countertops installed in 2024. The pantry's custom organization system ensures ease and efficiency for your culinary needs. Adjacent to the kitchen, the dining area opens to a brick-surround, three-season sunroom, providing a seamless connection to your private, fenced backyard—a perfect spot for relaxation or outdoor activities. The single-level layout places all three bedrooms conveniently down the hall, along with a recently renovated full bath that includes a modern walk-in shower. Additional living space is thoughtfully layered in the finished lower level, featuring striking custom wood walls, built-in shelving, a half bath, and a utility room equipped with laundry facilities, a workshop, and abundant storage with ample shelving. The cedar closet adds a practical yet elegant touch. This home also boasts numerous updates, including a new roof, kitchen countertops, and carpets on both the main and lower levels, as well as a new garage door in 2024. Situated close to Delcastle Recreational Park, you'll enjoy access to 400 acres of walking trails, a golf course, and various sports fields. Conveniently located near major commuter routes like I-95, DE-7, DE-48, and local shopping and dining options, this home offers both comfort and accessibility.
Note: Select interior photos have been virtually staged.
Note: Please wear shoe protection when entering the home. All appliances are "as is" condition.
Location
State DE
County New Castle
Area Elsmere/Newport/Pike Creek (30903)
Zoning NC6.5
Direction South
Rooms
Other Rooms Living Room, Dining Room, Primary Bedroom, Bedroom 2, Bedroom 3, Kitchen, Foyer, Sun/Florida Room, Recreation Room, Storage Room
Basement Daylight, Partial, Connecting Stairway, Heated, Improved, Interior Access, Fully Finished
Main Level Bedrooms 3
Interior
Interior Features Bathroom - Stall Shower, Bathroom - Walk-In Shower, Carpet, Cedar Closet(s), Ceiling Fan(s), Combination Kitchen/Dining, Crown Moldings, Dining Area, Entry Level Bedroom, Floor Plan - Traditional, Kitchen - Table Space, Pantry, Upgraded Countertops, Wainscotting, Wood Floors, Built-Ins
Hot Water Natural Gas
Heating Forced Air
Cooling Central A/C, Ceiling Fan(s)
Flooring Carpet, Hardwood, Vinyl
Equipment Built-In Microwave, Dishwasher, Dryer, Freezer, Oven - Self Cleaning, Oven/Range - Gas, Refrigerator, Stainless Steel Appliances, Washer
Fireplace N
Window Features Casement,Double Pane,Screens
Appliance Built-In Microwave, Dishwasher, Dryer, Freezer, Oven - Self Cleaning, Oven/Range - Gas, Refrigerator, Stainless Steel Appliances, Washer
Heat Source Natural Gas
Laundry Basement, Dryer In Unit, Has Laundry, Washer In Unit
Exterior
Parking Features Garage - Front Entry
Garage Spaces 3.0
Fence Chain Link, Rear
Water Access N
View Garden/Lawn, Trees/Woods
Accessibility None
Attached Garage 1
Total Parking Spaces 3
Garage Y
Building
Lot Description Corner, Front Yard, Landscaping, Rear Yard, SideYard(s), Cul-de-sac
Story 2
Foundation Other
Sewer Public Sewer
Water Public
Architectural Style Ranch/Rambler
Level or Stories 2
Additional Building Above Grade, Below Grade
Structure Type Dry Wall,Paneled Walls,Wood Walls
New Construction N
Schools
Elementary Schools Brandywine Springs School
Middle Schools Skyline
High Schools Thomas Mckean
School District Red Clay Consolidated
Others
Senior Community No
Tax ID 08-032.10-048
Ownership Fee Simple
SqFt Source Assessor
Security Features Main Entrance Lock,Smoke Detector
Special Listing Condition Standard
Read Less

Bought with Matilda Yacka • Coldwell Banker Realty



