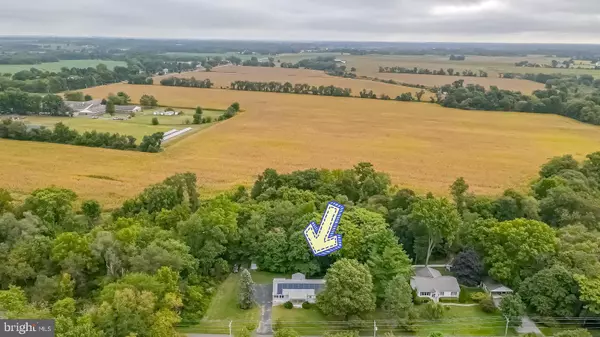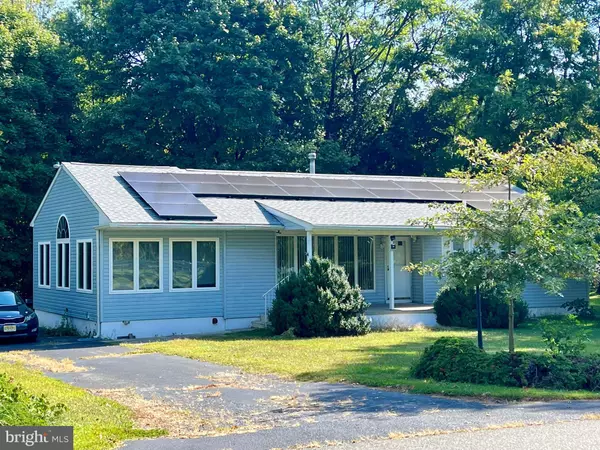For more information regarding the value of a property, please contact us for a free consultation.
37 DUBOIS RD Mannington, NJ 08079
Want to know what your home might be worth? Contact us for a FREE valuation!

Our team is ready to help you sell your home for the highest possible price ASAP
Key Details
Sold Price $280,000
Property Type Single Family Home
Sub Type Detached
Listing Status Sold
Purchase Type For Sale
Square Footage 1,632 sqft
Price per Sqft $171
Subdivision Country Setting
MLS Listing ID NJSA2012238
Sold Date 02/14/25
Style Ranch/Rambler
Bedrooms 3
Full Baths 1
HOA Y/N N
Abv Grd Liv Area 1,632
Originating Board BRIGHT
Year Built 1970
Annual Tax Amount $5,517
Tax Year 2024
Lot Size 0.990 Acres
Acres 0.99
Lot Dimensions 204 x 230
Property Sub-Type Detached
Property Description
Escape to the transquility of rural living with this delightful ranch style home nested on a spacious .99 acre lot in desirable Mannington Township. This inviting property offers the perfect blend of comfort and serenity ideal for those seeking a peaceful retreat while still being conveniently close to local amenities.
This house is bright and airy, perfert for entertaining or relaxing with a great sized living room/dining roo//kitchen combination Step into the beautiful family room through elegant French doors and be greeted with a breathtaking cathedral wood ceiling. This room features durable and stylish laminate plank flooring, a wall of windows that floods the space with natural light and offering picturesque views. The pellet stove add warmth and a cozy ambiance, ideal for chilly evenings. The bath has been remodeled to include a walk in shower. Just a short drive to local shops, hospital, schools and area highways for an easy commute. This home is a rare find and won't last long.
Location
State NJ
County Salem
Area Mannington Twp (21706)
Zoning A
Rooms
Other Rooms Living Room, Dining Room, Bedroom 2, Bedroom 3, Kitchen, Family Room, Bedroom 1, Laundry
Main Level Bedrooms 3
Interior
Interior Features Attic, Bathroom - Stall Shower, Built-Ins, Ceiling Fan(s), Combination Kitchen/Dining, Crown Moldings, Floor Plan - Traditional, Kitchen - Island, Stove - Pellet
Hot Water Electric
Heating Forced Air
Cooling Central A/C, Ceiling Fan(s)
Flooring Hardwood, Carpet, Laminate Plank, Luxury Vinyl Tile
Equipment Refrigerator, Stove, Range Hood, Dishwasher, Washer, Dryer, Water Conditioner - Owned
Fireplace N
Window Features Casement,Double Hung,Replacement
Appliance Refrigerator, Stove, Range Hood, Dishwasher, Washer, Dryer, Water Conditioner - Owned
Heat Source Propane - Leased
Laundry Main Floor
Exterior
Garage Spaces 4.0
Utilities Available Cable TV
Water Access N
View Pasture
Roof Type Architectural Shingle
Accessibility Grab Bars Mod, Other Bath Mod
Total Parking Spaces 4
Garage N
Building
Lot Description Backs to Trees
Story 1
Foundation Crawl Space
Sewer On Site Septic
Water Well
Architectural Style Ranch/Rambler
Level or Stories 1
Additional Building Above Grade, Below Grade
Structure Type Dry Wall,Cathedral Ceilings
New Construction N
Schools
Elementary Schools Mannington
School District Mannington Township Public Schools
Others
Senior Community No
Tax ID 06-00047-00019 01
Ownership Fee Simple
SqFt Source Assessor
Acceptable Financing Cash, Conventional, FHA, VA, USDA
Listing Terms Cash, Conventional, FHA, VA, USDA
Financing Cash,Conventional,FHA,VA,USDA
Special Listing Condition Standard
Read Less

Bought with Tammy R. Lutek • Tealestate LLC



