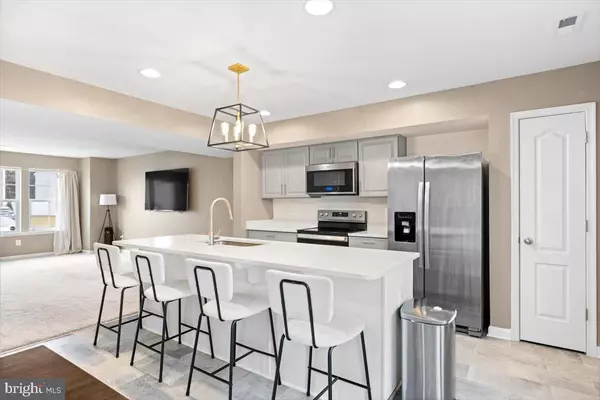For more information regarding the value of a property, please contact us for a free consultation.
49 LOBLOLLY DRIVE Bunker Hill, WV 25413
Want to know what your home might be worth? Contact us for a FREE valuation!

Our team is ready to help you sell your home for the highest possible price ASAP
Key Details
Sold Price $255,000
Property Type Townhouse
Sub Type Interior Row/Townhouse
Listing Status Sold
Purchase Type For Sale
Square Footage 1,352 sqft
Price per Sqft $188
Subdivision Whispering Pines
MLS Listing ID WVBE2035006
Sold Date 02/10/25
Style Transitional
Bedrooms 3
Full Baths 2
Half Baths 1
HOA Fees $50/qua
HOA Y/N Y
Abv Grd Liv Area 1,352
Originating Board BRIGHT
Year Built 2021
Annual Tax Amount $1,404
Tax Year 2024
Lot Size 2,178 Sqft
Acres 0.05
Property Sub-Type Interior Row/Townhouse
Property Description
MOTIVATED SELLER! This one is ready to go! Vacant and ready for you to experience the pinnacle of modern living in this one-of-a-kind, impeccably customized Madison II townhouse in the sought-after Whispering Pines community. Designed with both style and functionality in mind, the open-concept layout features an expanded living area and a generously sized kitchen island, perfect for entertaining. The kitchen boasts elegant white cabinetry, upgraded countertops, a spacious single-basin sink, and a premium touch-activated faucet.
Additional upgrades include an optional storage shed for extra convenience and a thoughtfully added main-level powder room. The home offers a nice-sized backyard for outdoor enjoyment and an oversized driveway with ample parking. Ideally located for commuters, this property is just minutes from shopping, dining, and other local amenities. Move-in ready and meticulously designed, this townhouse is a true gem!
Location
State WV
County Berkeley
Zoning RESIDENTIAL
Interior
Interior Features Bathroom - Stall Shower, Bathroom - Tub Shower, Built-Ins, Carpet, Combination Kitchen/Dining, Dining Area, Family Room Off Kitchen, Floor Plan - Open, Kitchen - Island, Primary Bath(s), Walk-in Closet(s)
Hot Water Electric
Cooling Central A/C
Equipment Built-In Microwave, Dishwasher, Disposal, Dryer, Stainless Steel Appliances, Refrigerator, Stove, Washer
Fireplace N
Appliance Built-In Microwave, Dishwasher, Disposal, Dryer, Stainless Steel Appliances, Refrigerator, Stove, Washer
Heat Source Electric
Exterior
Garage Spaces 2.0
Water Access N
Accessibility None
Total Parking Spaces 2
Garage N
Building
Story 2
Foundation Slab
Sewer Public Sewer
Water Public
Architectural Style Transitional
Level or Stories 2
Additional Building Above Grade
New Construction N
Schools
School District Berkeley County Schools
Others
Senior Community No
Tax ID 0207010S007200000000
Ownership Fee Simple
SqFt Source Estimated
Horse Property N
Special Listing Condition Standard
Read Less

Bought with Cheryl D Yates • ERA Liberty Realty



