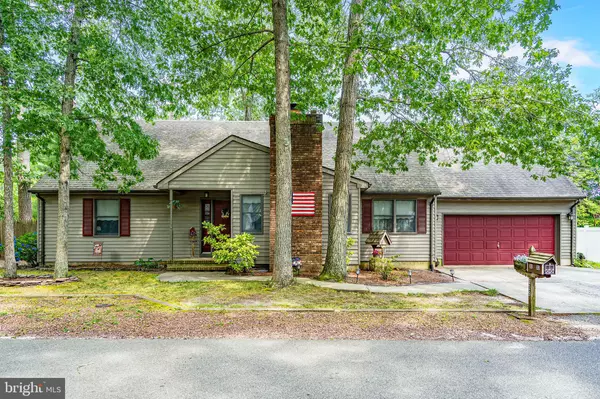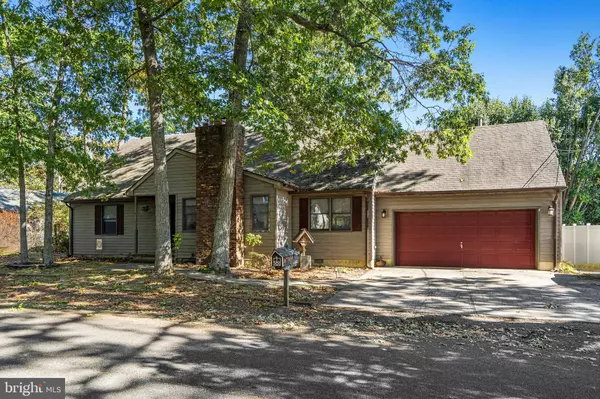For more information regarding the value of a property, please contact us for a free consultation.
229 CHEROKEE TRL Forked River, NJ 08731
Want to know what your home might be worth? Contact us for a FREE valuation!

Our team is ready to help you sell your home for the highest possible price ASAP
Key Details
Sold Price $450,000
Property Type Single Family Home
Sub Type Detached
Listing Status Sold
Purchase Type For Sale
Square Footage 2,462 sqft
Price per Sqft $182
Subdivision None Available
MLS Listing ID NJOC2029388
Sold Date 12/05/24
Style Other
Bedrooms 5
Full Baths 3
HOA Y/N N
Abv Grd Liv Area 2,462
Originating Board BRIGHT
Year Built 1987
Annual Tax Amount $7,180
Tax Year 2023
Lot Size 8,999 Sqft
Acres 0.21
Lot Dimensions 100.00 x 90.00
Property Sub-Type Detached
Property Description
Location, Location, Location... What a Great Opportunity to own a 2,462 sq ft 5 Bed, 3 Full Bath Home all walking distance to the Barnegat Pine Lake! (Home was just appraised in June of 2024 for $475k) This Home has endless possibilities with a little Updating and Renovations to make it your own. Step into the Foyer with Lg Double Closet, A Cozy Family Room w Brick Wood Burning Stove adjoins to a Spacious Dining Room for Family Entertainment. The Eat-In Kitchen has Oak Cabinets and a Breakfast Bar, which is presently used as a 2nd sitting room, but is big enough for a Kitchen Table and Chairs. The Sliding Glass Doors open out to a 20x16 Wood Deck and Cement Patio. The Master Bedroom is Located on the 1st floor with a Master Bath. Another Bedroom, Quest Full Bath and Laundry room complete the 1st floor. Walk up the Stairs to the 2nd floor Houses 3 additional Lg Bedrooms some with Semi or Full Walk-In Closets & 2 Linen Closets on each end of the hall plus a Full Guest Bath. The Yard is 3/4 quarter Fenced in. 2 Car garage and Double Driveway. Don't let this one get away!
Location
State NJ
County Ocean
Area Lacey Twp (21513)
Zoning R75
Rooms
Main Level Bedrooms 5
Interior
Interior Features Attic, Floor Plan - Traditional, Kitchen - Eat-In
Hot Water Natural Gas
Heating Forced Air
Cooling Central A/C
Equipment Dishwasher, Dryer, Microwave, Refrigerator, Stove, Washer
Fireplace N
Appliance Dishwasher, Dryer, Microwave, Refrigerator, Stove, Washer
Heat Source Natural Gas
Exterior
Parking Features Garage - Front Entry, Inside Access
Garage Spaces 2.0
Fence Partially
Water Access N
Roof Type Shingle
Accessibility None
Attached Garage 2
Total Parking Spaces 2
Garage Y
Building
Story 1.5
Foundation Other
Sewer Public Sewer
Water Public
Architectural Style Other
Level or Stories 1.5
Additional Building Above Grade, Below Grade
New Construction N
Schools
School District Lacey Township Public Schools
Others
Senior Community No
Tax ID 13-01400-00064
Ownership Fee Simple
SqFt Source Assessor
Acceptable Financing Cash, Conventional, FHA, VA
Listing Terms Cash, Conventional, FHA, VA
Financing Cash,Conventional,FHA,VA
Special Listing Condition Standard
Read Less

Bought with Edward Freeman • RE/MAX at Barnegat Bay - Ship Bottom



