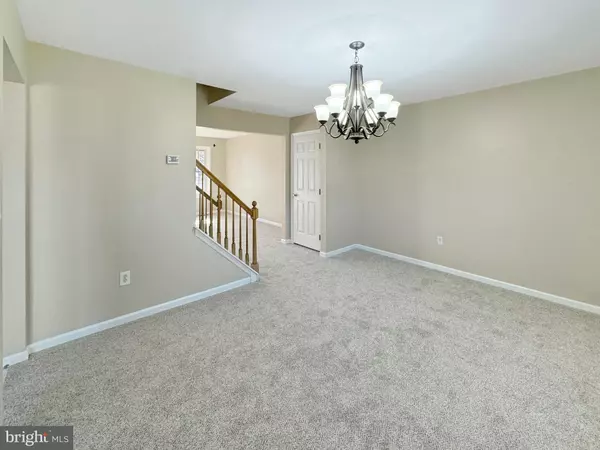For more information regarding the value of a property, please contact us for a free consultation.
69 COMMONS DR Pottstown, PA 19464
Want to know what your home might be worth? Contact us for a FREE valuation!

Our team is ready to help you sell your home for the highest possible price ASAP
Key Details
Sold Price $355,000
Property Type Single Family Home
Sub Type Detached
Listing Status Sold
Purchase Type For Sale
Square Footage 1,596 sqft
Price per Sqft $222
Subdivision Sanatoga Commons
MLS Listing ID PAMC2112476
Sold Date 12/05/24
Style Colonial
Bedrooms 3
Full Baths 2
Half Baths 1
HOA Fees $130/mo
HOA Y/N Y
Abv Grd Liv Area 1,596
Originating Board BRIGHT
Year Built 1993
Annual Tax Amount $5,927
Tax Year 2023
Lot Size 5,989 Sqft
Acres 0.14
Lot Dimensions 62.00 x 0.00
Property Description
Welcome to this delightful 3-bedroom, 2.5 bathroom single-family home, nestled on a private cul-de-sac in the conveniently located neighborhood of Sanatoga Commons! This home offers a blend of comfort and style with a traditional floorplan and plenty of natural light throughout. Enter the home through the welcoming front porch, into a large living area that flows seamlessly to a sizable dining area -- both rooms complete with brand new plush carpeting and fresh paint. Off the dining area, you will find a kitchen, complete with granite countertops and tile backsplash, that boasts a sliding glass door to the backyard outdoor space. Outside, enjoy a cozy deck and patio -- perfect for your morning coffee or family gatherings!
The upper level boasts three spacious bedrooms, including a master bedroom with an en-suite bathroom and two sizable closets. Two full bathrooms upstairs and a convenient half bath on the main floor add to the functionality of this home.
The fully finished basement is a standout feature, complete with a sizable family room, a bar, and an office area, providing plenty of space for relaxation and productivity. This walk-out basement features a sliding glass door that leads to the backyard, where you can enjoy the outdoor space from your back deck and patio. Additionally, the home includes an attached one-car garage and a new roof and gutters installed in 2021, offering both practicality and durability.
Experience the perfect harmony of comfort and convenience in this beautiful home. This home offers a host of amenities, including common area maintenance, snow removal, and trash removal, ensuring a hassle-free living experience. Conveniently located close to the Philadelphia Premium Outlets, Route 422, and the scenic Sanatoga Park, this home provides the perfect blend of comfort and accessibility. As an added bonus, the seller is offering the buyer a one-year home warranty from America’s Preferred Home Warranty upon the acceptance of a purchase contract! Don’t miss the opportunity to make 69 Commons Drive yours, as it is sure to go quickly!
Location
State PA
County Montgomery
Area Lower Pottsgrove Twp (10642)
Zoning RESIDENTIAL
Rooms
Other Rooms Living Room, Dining Room, Primary Bedroom, Bedroom 2, Bedroom 3, Kitchen, Family Room, Office
Basement Full, Fully Finished, Walkout Level
Interior
Hot Water Natural Gas
Heating Forced Air
Cooling Central A/C
Fireplace N
Heat Source Natural Gas
Exterior
Parking Features Garage - Front Entry, Garage Door Opener
Garage Spaces 3.0
Water Access N
Accessibility None
Attached Garage 1
Total Parking Spaces 3
Garage Y
Building
Story 2
Foundation Concrete Perimeter
Sewer Public Sewer
Water Public
Architectural Style Colonial
Level or Stories 2
Additional Building Above Grade, Below Grade
New Construction N
Schools
School District Pottsgrove
Others
HOA Fee Include Common Area Maintenance,Snow Removal,Trash
Senior Community No
Tax ID 42-00-01071-669
Ownership Fee Simple
SqFt Source Assessor
Horse Property N
Special Listing Condition Standard
Read Less

Bought with Linda G Allebach • Long & Foster Real Estate, Inc.
GET MORE INFORMATION




