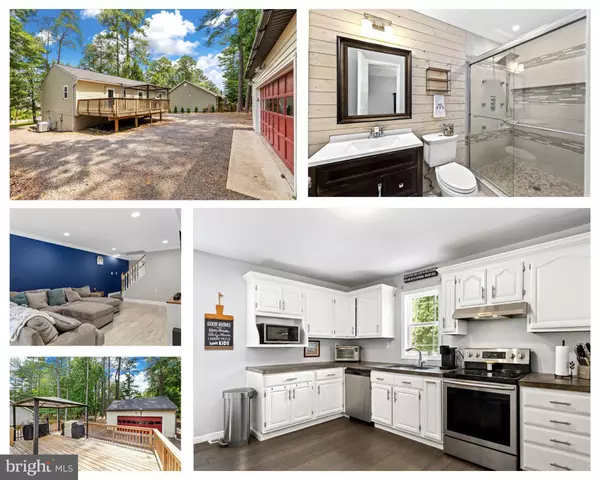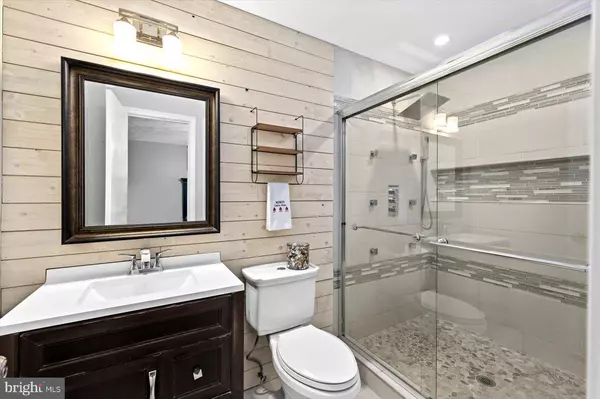For more information regarding the value of a property, please contact us for a free consultation.
513 LAKEVIEW PKWY Locust Grove, VA 22508
Want to know what your home might be worth? Contact us for a FREE valuation!

Our team is ready to help you sell your home for the highest possible price ASAP
Key Details
Sold Price $400,000
Property Type Single Family Home
Sub Type Detached
Listing Status Sold
Purchase Type For Sale
Square Footage 2,544 sqft
Price per Sqft $157
Subdivision Lake Of The Woods
MLS Listing ID VAOR2007456
Sold Date 12/03/24
Style Raised Ranch/Rambler
Bedrooms 5
Full Baths 2
HOA Fees $172/ann
HOA Y/N Y
Abv Grd Liv Area 1,344
Originating Board BRIGHT
Year Built 1990
Annual Tax Amount $1,473
Tax Year 2022
Lot Size 0.323 Acres
Acres 0.32
Property Description
Don’t miss out on this unique 5-bedroom home in Lake of the Woods! This charming raised rambler, with over 2500 sq ft of finished space on two levels, was beautifully renovated two years ago. It features newer paint, flooring, a luxurious primary bath, updated tile baths, and a modern kitchen with concrete counters. The main level includes a spacious open floor plan with living, dining, and kitchen areas, plus 3 bedrooms and 2 bathrooms. The finished lower level offers a large family room, 2 additional bedrooms, an office, and a partially completed bathroom.
Enjoy low-maintenance living with composite front and rear decks, a circular driveway, and a detached garage. The rear yard is perfect for relaxation and gatherings. The home is conveniently located just minutes from the main gate, close to Food Lion, Walmart, CVS, and various dining options. Lake of the Woods boasts fantastic amenities including golf, equestrian center, lake access, multiple beaches, a community pool, playgrounds, and walking trails. Note: Buyers must be accompanied by a REALTOR as Lake of the Woods is a gated community.
Location
State VA
County Orange
Zoning R3
Rooms
Basement Full, Fully Finished, Outside Entrance, Interior Access, Walkout Level, Windows
Main Level Bedrooms 3
Interior
Interior Features Ceiling Fan(s), Combination Dining/Living, Floor Plan - Open, Primary Bath(s), Upgraded Countertops
Hot Water Electric
Heating Heat Pump(s)
Cooling Central A/C, Heat Pump(s)
Flooring Luxury Vinyl Plank
Equipment Microwave, Oven/Range - Electric, Refrigerator, Dishwasher
Appliance Microwave, Oven/Range - Electric, Refrigerator, Dishwasher
Heat Source Electric
Exterior
Exterior Feature Deck(s)
Parking Features Garage - Front Entry
Garage Spaces 12.0
Utilities Available Cable TV, Under Ground
Water Access Y
Roof Type Architectural Shingle
Street Surface Paved
Accessibility None
Porch Deck(s)
Road Frontage HOA
Total Parking Spaces 12
Garage Y
Building
Lot Description Rear Yard, Trees/Wooded
Story 2
Foundation Block
Sewer Public Sewer
Water Public
Architectural Style Raised Ranch/Rambler
Level or Stories 2
Additional Building Above Grade, Below Grade
Structure Type Dry Wall
New Construction N
Schools
Elementary Schools Locust Grove
Middle Schools Locust Grove
High Schools Orange County
School District Orange County Public Schools
Others
Senior Community No
Tax ID 012A0001103840
Ownership Fee Simple
SqFt Source Estimated
Acceptable Financing Conventional, FHA, Rural Development, USDA, VA, Cash
Listing Terms Conventional, FHA, Rural Development, USDA, VA, Cash
Financing Conventional,FHA,Rural Development,USDA,VA,Cash
Special Listing Condition Standard
Read Less

Bought with Jennifer M Cook • Nest Realty Fredericksburg
GET MORE INFORMATION




