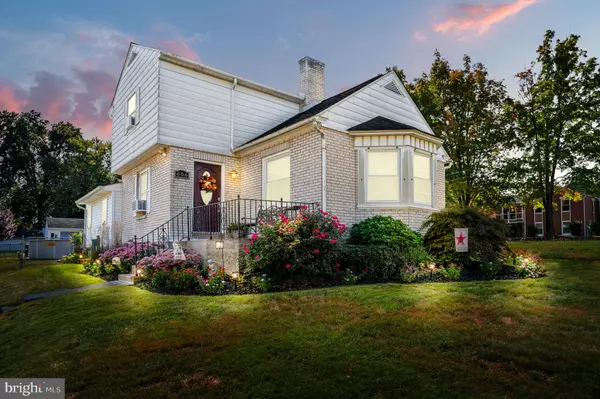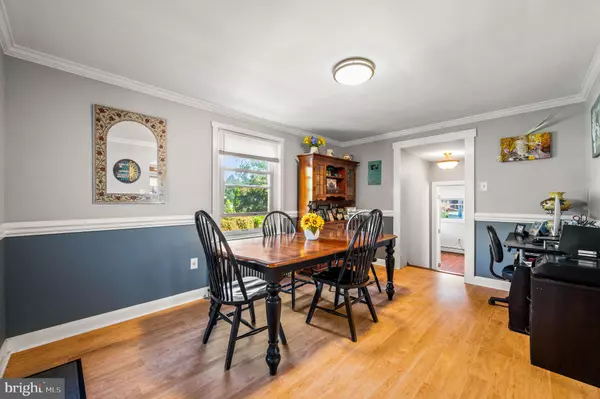For more information regarding the value of a property, please contact us for a free consultation.
606 KLINE AVE Pottstown, PA 19465
Want to know what your home might be worth? Contact us for a FREE valuation!

Our team is ready to help you sell your home for the highest possible price ASAP
Key Details
Sold Price $350,000
Property Type Single Family Home
Sub Type Detached
Listing Status Sold
Purchase Type For Sale
Square Footage 1,480 sqft
Price per Sqft $236
Subdivision None Available
MLS Listing ID PACT2074704
Sold Date 12/03/24
Style Cape Cod,Craftsman,Other
Bedrooms 3
Full Baths 2
HOA Y/N N
Abv Grd Liv Area 1,480
Originating Board BRIGHT
Year Built 1951
Annual Tax Amount $4,241
Tax Year 2023
Lot Size 10,200 Sqft
Acres 0.23
Lot Dimensions 0.00 x 0.00
Property Description
Welcome to this ADORABLE and spacious 3 bedroom, 2 full bath home tucked away on a quiet street in North Coventry Twp, Pottstown, PA. Located in the Owen J. Roberts School District! Enter into the dining room with hardwood laminate flooring and arched doorways leading to the kitchen and living room. The kitchen boasts ceramic tile flooring and lovely updated cabinets and countertop. The living room screams COZY with woodburning fireplace, plenty of natural sunlight and built-in bookshelf. On the other side of the home is the first floor primary bedroom and full bath. This bedroom has been recently painted as well as the updated full bath. The upstairs bedrooms are accessed via the kitchen area. Both rooms are ample in size with plenty of closet space. Additional storage in this area as well! There are 3 porches - front, side and back - to enjoy your morning coffee or a glass of wine in the evening! The fenced in yard boasts an above ground swimming pool and shed! Perfect for kids and pets! You do not want to miss this home! Close to everything! Shopping, dining, parks! Schedule your appointment today!
Location
State PA
County Chester
Area North Coventry Twp (10317)
Zoning R3
Rooms
Other Rooms Living Room, Dining Room, Primary Bedroom, Bedroom 2, Bedroom 3, Kitchen, Primary Bathroom, Full Bath
Basement Full
Main Level Bedrooms 1
Interior
Hot Water Oil
Heating Hot Water
Cooling None
Fireplaces Number 1
Fireplaces Type Wood
Fireplace Y
Heat Source Oil
Laundry Basement
Exterior
Garage Spaces 3.0
Pool Above Ground
Water Access N
Accessibility None
Total Parking Spaces 3
Garage N
Building
Story 2
Foundation Block
Sewer Public Sewer
Water Public
Architectural Style Cape Cod, Craftsman, Other
Level or Stories 2
Additional Building Above Grade, Below Grade
New Construction N
Schools
School District Owen J Roberts
Others
Senior Community No
Tax ID 17-03G-0044
Ownership Fee Simple
SqFt Source Assessor
Acceptable Financing Cash, Conventional, FHA, VA
Listing Terms Cash, Conventional, FHA, VA
Financing Cash,Conventional,FHA,VA
Special Listing Condition Standard
Read Less

Bought with John Jacobs • Realty Mark Cityscape-Huntingdon Valley
GET MORE INFORMATION




