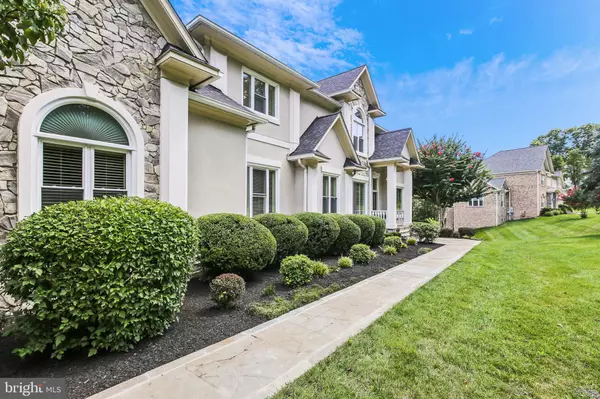For more information regarding the value of a property, please contact us for a free consultation.
1409 WYNHURST LN Vienna, VA 22182
Want to know what your home might be worth? Contact us for a FREE valuation!

Our team is ready to help you sell your home for the highest possible price ASAP
Key Details
Sold Price $1,850,000
Property Type Single Family Home
Sub Type Detached
Listing Status Sold
Purchase Type For Sale
Square Footage 6,335 sqft
Price per Sqft $292
Subdivision Browns Mill Forest
MLS Listing ID VAFX2194514
Sold Date 12/02/24
Style Colonial
Bedrooms 4
Full Baths 4
Half Baths 1
HOA Y/N N
Abv Grd Liv Area 4,892
Originating Board BRIGHT
Year Built 1999
Annual Tax Amount $17,187
Tax Year 2024
Lot Size 2.661 Acres
Acres 2.66
Property Description
Discover unparalleled elegance and tranquility in this stunning luxury residence, nestled on a generous lot that offers the ultimate blend of seclusion and sophistication. This extraordinary home boasts 4 bedrooms, 4 1/2 bathrooms, and a thoughtfully designed layout that harmoniously blends comfort with style.
As you approach this magnificent property, you'll be greeted by a grand façade and a large 3-car side-load garage, providing ample space for your vehicles and additional storage. Step inside to experience an inviting atmosphere enriched by exquisite finishes and meticulous attention to detail.
The heart of the home features an expansive living area highlighted by a cozy gas fireplace, perfect for unwinding or entertaining guests. Adjacent to the living space is a gourmet kitchen that will delight any chef, complete with high-end appliances, custom cabinetry, and a spacious island.
Entertain, workout, and play in the lower level 10'+ ceilings and with a wet bar featuring its own cooktop are highlights to the space that walks out on to the lower-level of the outdoor deck.
Each of the four bedrooms is a private retreat, designed for relaxation and rest. The primary suite is a sanctuary of luxury, offering a spa-like en-suite bathroom and a generous walk-in closet.
Step outside to your own personal oasis—a private 2-level outdoor deck that seamlessly blends indoor and outdoor living. Here, you can enjoy serene views of the lush trees and meandering creek that runs through the property, creating a picturesque backdrop for al fresco dining, lounging, or simply soaking in nature's beauty. With no homeowner's association, you have the freedom to enjoy your outdoor space as you see fit.
This property epitomizes luxury living, providing the perfect escape while still being conveniently close to all that you need. Don't miss the opportunity to make this extraordinary home yours. Schedule your private tour today and experience the epitome of refined living in a tranquil, natural setting.
Location
State VA
County Fairfax
Zoning 100
Direction West
Rooms
Other Rooms Living Room, Dining Room, Primary Bedroom, Bedroom 2, Bedroom 3, Kitchen, Game Room, Family Room, Den, Bedroom 1, Study, Laundry, Storage Room
Basement Outside Entrance, Rear Entrance, Sump Pump, Daylight, Partial, Fully Finished, Walkout Level
Interior
Interior Features Butlers Pantry, Kitchen - Gourmet, Combination Kitchen/Living, Kitchen - Table Space, Dining Area, Kitchen - Eat-In, Built-Ins, Chair Railings, Upgraded Countertops, Crown Moldings, Primary Bath(s), Window Treatments, Double/Dual Staircase, Wainscotting, Wet/Dry Bar, Wood Floors, Recessed Lighting, Floor Plan - Open
Hot Water Natural Gas
Heating Forced Air, Zoned
Cooling Central A/C, Ceiling Fan(s), Zoned
Flooring Engineered Wood, Carpet, Ceramic Tile
Fireplaces Number 1
Fireplaces Type Mantel(s), Fireplace - Glass Doors
Equipment Cooktop - Down Draft, Dishwasher, Disposal, Dryer, Exhaust Fan, Icemaker, Oven - Double, Oven - Wall, Refrigerator, Washer, Water Heater
Furnishings No
Fireplace Y
Window Features Screens
Appliance Cooktop - Down Draft, Dishwasher, Disposal, Dryer, Exhaust Fan, Icemaker, Oven - Double, Oven - Wall, Refrigerator, Washer, Water Heater
Heat Source Natural Gas
Exterior
Exterior Feature Deck(s)
Parking Features Additional Storage Area, Garage - Side Entry, Garage Door Opener, Inside Access, Oversized
Garage Spaces 9.0
Utilities Available Cable TV, Cable TV Available, Electric Available, Natural Gas Available, Phone Available, Sewer Available, Under Ground
Water Access N
View Garden/Lawn, Trees/Woods, Creek/Stream
Roof Type Architectural Shingle
Street Surface Black Top
Accessibility None
Porch Deck(s)
Road Frontage City/County
Attached Garage 3
Total Parking Spaces 9
Garage Y
Building
Lot Description Backs - Parkland, Cul-de-sac, Landscaping
Story 3
Foundation Concrete Perimeter, Permanent
Sewer Public Sewer
Water Public
Architectural Style Colonial
Level or Stories 3
Additional Building Above Grade, Below Grade
Structure Type High
New Construction N
Schools
Elementary Schools Sunrise Valley
Middle Schools Hughes
High Schools South Lakes
School District Fairfax County Public Schools
Others
Pets Allowed Y
Senior Community No
Tax ID 0184 12 0017
Ownership Fee Simple
SqFt Source Assessor
Security Features Smoke Detector,Security System
Acceptable Financing Cash, Conventional, VA, FHA
Horse Property N
Listing Terms Cash, Conventional, VA, FHA
Financing Cash,Conventional,VA,FHA
Special Listing Condition Standard
Pets Allowed No Pet Restrictions
Read Less

Bought with Carl Richard Pearrell Jr. • EXP Realty, LLC



