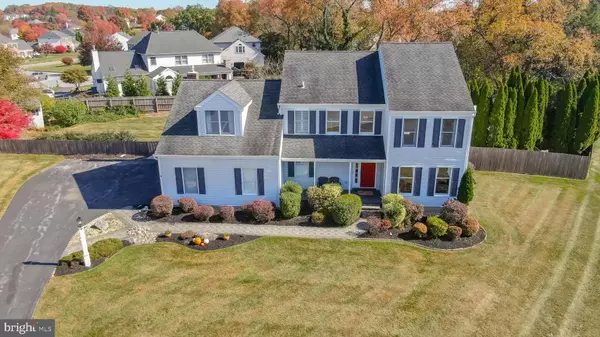For more information regarding the value of a property, please contact us for a free consultation.
1103 COTSWOLD LN West Chester, PA 19380
Want to know what your home might be worth? Contact us for a FREE valuation!

Our team is ready to help you sell your home for the highest possible price ASAP
Key Details
Sold Price $835,000
Property Type Single Family Home
Sub Type Detached
Listing Status Sold
Purchase Type For Sale
Square Footage 2,727 sqft
Price per Sqft $306
Subdivision Canterbury
MLS Listing ID PACT2085518
Sold Date 12/02/24
Style Colonial
Bedrooms 5
Full Baths 3
Half Baths 1
HOA Y/N N
Abv Grd Liv Area 2,267
Originating Board BRIGHT
Year Built 1989
Annual Tax Amount $6,552
Tax Year 2023
Lot Size 0.480 Acres
Acres 0.48
Lot Dimensions 0.00 x 0.00
Property Description
Fabulous Canterbury Colonial listed at $799,995.00, offering 5 spacious bedrooms, 3 full bathrooms, and one half bathroom. Situated on a picturesque, level, landscaped lot on a prime cul-de-sac street, this home is far from any busy intersections. Just steps off a large tiered deck, you'll find a secluded, tree-lined backyard with a privacy fence, featuring a beautiful in-ground swimming pool perfect for cooling off during summer days. Attached to the pool is a large 8-seat heated spa for added enjoyment, along with beautiful accent lighting around the pool area.
Enter through the 2-story foyer with wide-planked hardwood floors and an open staircase, which extends throughout the entire main floor, giving the home a sense of continuity and expansiveness. To the right of the foyer is the formal living room, which leads into the dining room, both featuring crown molding, and the dining room also includes wainscoting. The bright and airy kitchen is updated with recessed main and accent lighting, a tile floor, and a backsplash surrounding granite countertops and stainless appliances. A large island with a separate prep sink completes the kitchen. The breakfast room opens into the wonderful family room with a cathedral ceiling, ceiling fan, skylights, and a floor-to-ceiling brick fireplace with a gas insert. The gas is directly fed to the fireplace, pool, tankless hot water heater and updated HVAC.
To the left of the foyer is the laundry area and an updated powder room. Upstairs, you'll find the master retreat with a walk-in closet, a secondary closet, and an updated master bath featuring wide tiles, a Jacuzzi tub, a gorgeous shower, and a furniture-style double sink vanity. Three additional bedrooms, including one oversized at 12' x 17', and an updated hall bath with new tiles and a new double sink vanity are also located on this level. Crown molding continues throughout the downstairs and upstairs hallways.
The finished basement offers additional living space along as a 5th bedroom with ensuite bathroom and kitchenette in the laundry room. Accompanied by a generous unfinished storage area. The home includes a two-car garage, an oversized driveway , and a 10' x 14' storage shed.
Conveniently located near major routes including RT 100 and RT 202, Exton train station, and just 1.5 miles from charming downtown West Chester and 18 minutes from King of Prussia. Situated within the award-winning West Chester School District, and in West Goshen Township, which has been ranked among the top 10 small towns in the country by Money Magazine!"
Location
State PA
County Chester
Area West Goshen Twp (10352)
Zoning R10 RESIDENTIAL
Rooms
Basement Daylight, Partial, Heated, Improved, Poured Concrete, Sump Pump, Windows
Interior
Interior Features Attic, Bathroom - Stall Shower, Bathroom - Tub Shower, Bathroom - Walk-In Shower, Carpet, Crown Moldings, Dining Area, Family Room Off Kitchen, Kitchen - Eat-In, Pantry, Primary Bath(s)
Hot Water Propane
Heating Heat Pump(s)
Cooling Central A/C
Fireplaces Number 1
Fireplaces Type Gas/Propane
Equipment Built-In Microwave, Cooktop, Dishwasher, Dryer, ENERGY STAR Dishwasher, ENERGY STAR Freezer, ENERGY STAR Refrigerator, Oven - Self Cleaning, Oven - Single, Stove, Washer - Front Loading, Water Heater - Tankless
Fireplace Y
Appliance Built-In Microwave, Cooktop, Dishwasher, Dryer, ENERGY STAR Dishwasher, ENERGY STAR Freezer, ENERGY STAR Refrigerator, Oven - Self Cleaning, Oven - Single, Stove, Washer - Front Loading, Water Heater - Tankless
Heat Source Electric
Exterior
Parking Features Garage Door Opener, Garage - Side Entry, Oversized, Inside Access
Garage Spaces 6.0
Pool Concrete, Fenced, Filtered, Heated, In Ground, Pool/Spa Combo
Water Access N
Roof Type Shingle
Accessibility None
Attached Garage 2
Total Parking Spaces 6
Garage Y
Building
Story 2
Foundation Active Radon Mitigation
Sewer Public Sewer
Water Public
Architectural Style Colonial
Level or Stories 2
Additional Building Above Grade, Below Grade
Structure Type Dry Wall
New Construction N
Schools
Elementary Schools East Bradford
Middle Schools E.N. Peirce
High Schools B. Reed Henderson
School District West Chester Area
Others
Pets Allowed Y
Senior Community No
Tax ID 52-02 -0009.3000
Ownership Fee Simple
SqFt Source Assessor
Security Features Carbon Monoxide Detector(s)
Acceptable Financing Cash, Conventional, FHA
Horse Property N
Listing Terms Cash, Conventional, FHA
Financing Cash,Conventional,FHA
Special Listing Condition Standard
Pets Allowed No Pet Restrictions
Read Less

Bought with Brian Maloney • VRA Realty
GET MORE INFORMATION




