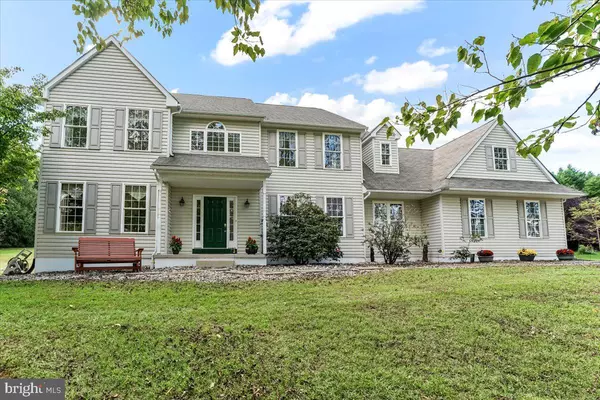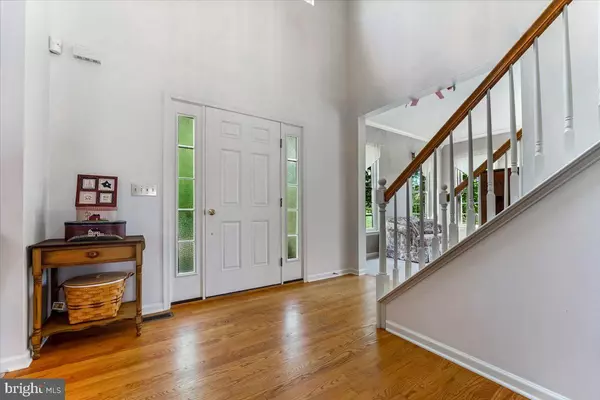For more information regarding the value of a property, please contact us for a free consultation.
312 DAVID LN Oxford, PA 19363
Want to know what your home might be worth? Contact us for a FREE valuation!

Our team is ready to help you sell your home for the highest possible price ASAP
Key Details
Sold Price $590,000
Property Type Single Family Home
Sub Type Detached
Listing Status Sold
Purchase Type For Sale
Square Footage 4,014 sqft
Price per Sqft $146
Subdivision Hunter Knoll
MLS Listing ID PACT2075280
Sold Date 12/02/24
Style Colonial
Bedrooms 4
Full Baths 3
Half Baths 1
HOA Y/N N
Abv Grd Liv Area 3,114
Originating Board BRIGHT
Year Built 2001
Annual Tax Amount $6,504
Tax Year 2023
Lot Size 1.383 Acres
Acres 1.38
Lot Dimensions 0.00 x 0.00
Property Description
Welcome to this exquisite two-story Colonial home, where elegance meets comfort. As you step through the front door, you’re greeted by a spacious two-story foyer adorned with gleaming hardwood floors that set the tone for the entire home.
The formal living room boasts crown molding and plush carpeting, creating an inviting space for relaxation or entertaining guests. Formal dining room, complete with crown molding and a tasteful chair rail, perfect for hosting memorable dinners.
The heart of the home lies in the beautifully appointed kitchen, featuring warm maple cabinets, a generous center island, stainless steel appliances, and a convenient pantry. This space seamlessly flows into the family room, where wainscotting, built-in shelves and a cozy fireplace with slate surround create a warm and welcoming atmosphere for gatherings.
A first floor office / workspace is conveniently just off of the garage entry.
Retreat to the 2nd floor luxurious owner’s suite, a serene haven that showcases tray ceilings, a spacious walk-in closet, second owners closet, and a spa-like five-piece ensuite bath complete with a jetted tub and separate shower. A perfect spot to unwind after a long day. This floor is completed by three additional generous sized bedrooms and a well-appointed full hall bath. Washer and dryer located on the second floor for convenience.
The fully finished basement offers a versatile recreational room, ideal for a playroom, home theater, or gym and full bathroom. An oversized two-car attached garage provides ample space for vehicles and storage.
Outside, enjoy the beauty of the yard with mature trees & fine specimen plantings that enhance the curb appeal of this stunning property. Additionally, Tesla solar panels are installed (lease) to reduce electric expenses, offering both sustainability and savings. The driveway is freshly paved.
This home is a true masterpiece, combining classic charm with modern amenities in a desirable neighborhood.The builder upgraded it with two foot expansion on the rear of the house. The added space creates a beautiful flow in the floorplan.
Don't miss the opportunity to make it yours!
Location
State PA
County Chester
Area East Nottingham Twp (10369)
Zoning RESIDENTIAL
Rooms
Other Rooms Living Room, Dining Room, Bedroom 2, Bedroom 3, Bedroom 4, Kitchen, Family Room, Bedroom 1, Mud Room, Recreation Room
Basement Fully Finished
Interior
Hot Water Electric
Heating Forced Air
Cooling Central A/C
Fireplaces Number 1
Fireplaces Type Gas/Propane
Fireplace Y
Heat Source Propane - Leased
Laundry Upper Floor
Exterior
Parking Features Garage - Side Entry
Garage Spaces 12.0
Water Access N
Accessibility None
Attached Garage 2
Total Parking Spaces 12
Garage Y
Building
Story 2
Foundation Permanent
Sewer On Site Septic
Water Well
Architectural Style Colonial
Level or Stories 2
Additional Building Above Grade, Below Grade
New Construction N
Schools
School District Oxford Area
Others
Senior Community No
Tax ID 69-03 -0077.4300
Ownership Fee Simple
SqFt Source Assessor
Special Listing Condition Standard
Read Less

Bought with Robert Davidson • Realty Mark Cityscape-Huntingdon Valley
GET MORE INFORMATION




