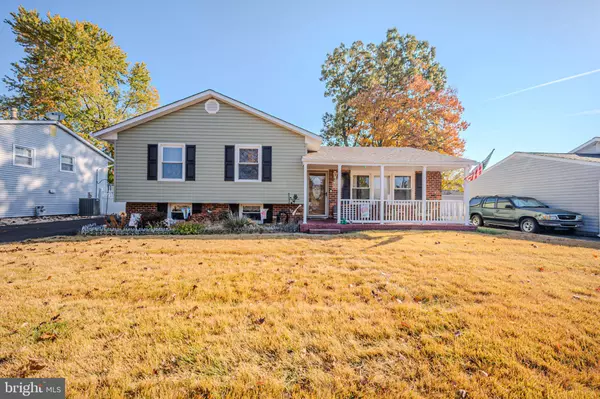For more information regarding the value of a property, please contact us for a free consultation.
194 SCOTTFIELD DR Newark, DE 19713
Want to know what your home might be worth? Contact us for a FREE valuation!

Our team is ready to help you sell your home for the highest possible price ASAP
Key Details
Sold Price $341,600
Property Type Single Family Home
Sub Type Detached
Listing Status Sold
Purchase Type For Sale
Square Footage 1,350 sqft
Price per Sqft $253
Subdivision Scottfield
MLS Listing ID DENC2068404
Sold Date 11/27/24
Style Split Level
Bedrooms 3
Full Baths 1
HOA Fees $2/ann
HOA Y/N Y
Abv Grd Liv Area 842
Originating Board BRIGHT
Year Built 1970
Annual Tax Amount $2,228
Tax Year 2024
Lot Size 7,841 Sqft
Acres 0.18
Lot Dimensions 70.00 x 115.00
Property Description
Three bedroom, 1 bathroom split level home in the well-established neighborhood of Scottfield. Located in Newark, DE with entrances to the neighborhood both from S. Chapel St. and E Chestnut Hill Rd., this is prime position for convenience! Nearly everything you need is just a few minute drive, walk, or public transport away. Enjoy the benefits of living in tax free Delaware, but being close enough to travel the tri-state area with ease. This home has been well maintained with various updates over the years including replacing the siding and roof, installing a privacy fence, repaving the driveway, and finishing the basement to name a few. Professional pics to come...
Don't sleep on this one... bring all offers!
Location
State DE
County New Castle
Area Newark/Glasgow (30905)
Zoning NC6.5
Rooms
Other Rooms Living Room, Dining Room, Kitchen, Family Room, Laundry
Basement Partially Finished
Interior
Hot Water Natural Gas
Heating Forced Air
Cooling Central A/C
Fireplace N
Heat Source Natural Gas
Laundry Basement
Exterior
Garage Spaces 3.0
Fence Vinyl
Water Access N
Accessibility None
Total Parking Spaces 3
Garage N
Building
Story 2
Foundation Crawl Space
Sewer Public Sewer
Water Public
Architectural Style Split Level
Level or Stories 2
Additional Building Above Grade, Below Grade
New Construction N
Schools
Elementary Schools Brookside
Middle Schools Gauger-Cobbs
High Schools Newark
School District Christina
Others
Senior Community No
Tax ID 11-006.30-216
Ownership Fee Simple
SqFt Source Assessor
Special Listing Condition Standard
Read Less

Bought with Tammy Lynn Nichols • RE/MAX 1st Choice - Middletown
GET MORE INFORMATION




