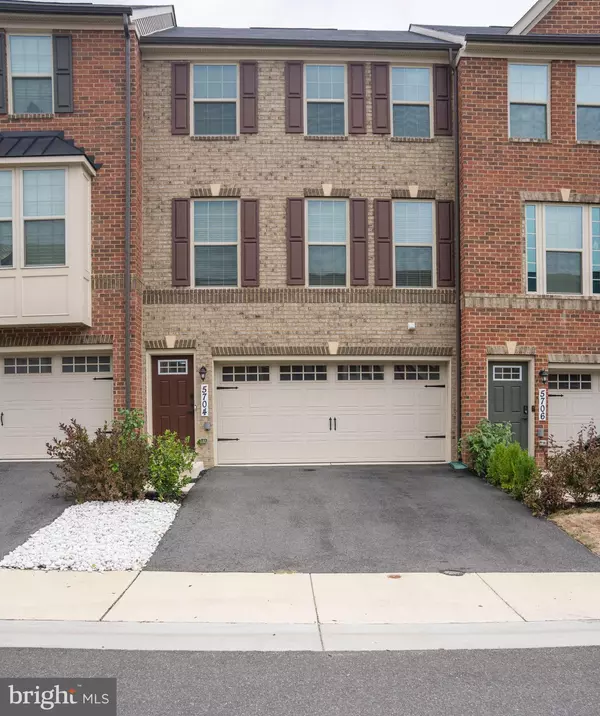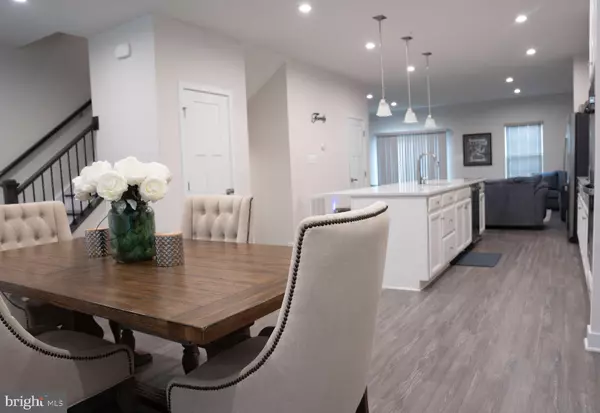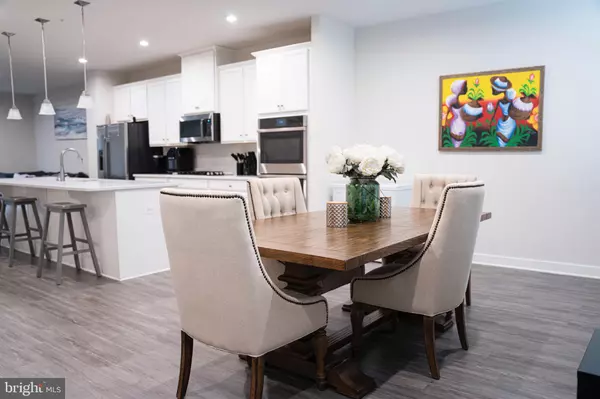For more information regarding the value of a property, please contact us for a free consultation.
5704 RICHMANOR TER Upper Marlboro, MD 20772
Want to know what your home might be worth? Contact us for a FREE valuation!

Our team is ready to help you sell your home for the highest possible price ASAP
Key Details
Sold Price $510,000
Property Type Townhouse
Sub Type Interior Row/Townhouse
Listing Status Sold
Purchase Type For Sale
Square Footage 2,371 sqft
Price per Sqft $215
Subdivision Norbourne Park
MLS Listing ID MDPG2124050
Sold Date 11/26/24
Style Colonial
Bedrooms 3
Full Baths 3
Half Baths 1
HOA Fees $50/mo
HOA Y/N Y
Abv Grd Liv Area 2,371
Originating Board BRIGHT
Year Built 2020
Annual Tax Amount $6,441
Tax Year 2024
Lot Size 2,200 Sqft
Acres 0.05
Property Description
Major Price Reduction!!! Take advantage of this opportunity to purchase this beautiful home at a discounted price!!!
Welcome to this exquisite 3-bedroom, 3.5 bathroom Colonial home, where elegance meets comfort in every detail. Spanning over 2,371 sq. ft. across three levels, this residence boasts timeless charm and modern amenities, making it the perfect sanctuary.
As you step inside, you'll be greeted by soaring 9+ ft ceilings and a grand full brick front that exudes classic curb appeal. The gourmet kitchen is a chef's dream, featuring sleek quartz countertops, a spacious center island, and top-of-the-line stainless steel appliances. Whether you're preparing a weekday dinner or hosting a gathering, this kitchen is equipped to handle it all with style. Relax in the expansive finished rec room, ideal for movie nights, a home gym, or a playroom. Step out onto the deck to enjoy morning coffee or an evening with friends in your private outdoor space.
Convenience is at your doorstep with a two-car garage providing ample storage and easy access to Route 4 (Pennsylvania Avenue), Crain Highway (Route 301), and the Capital Beltway. Commuting to Washington, DC, or exploring the surrounding areas has never been easier. This home is more than just a place to live—it's a lifestyle. Don't miss your chance to own a piece of this remarkable property. Schedule a showing today and experience the perfect blend of comfort, style, and convenience.
Location
State MD
County Prince Georges
Zoning RSFA
Rooms
Basement Front Entrance, Fully Finished, Rear Entrance
Main Level Bedrooms 3
Interior
Interior Features Breakfast Area, Combination Kitchen/Dining, Family Room Off Kitchen, Floor Plan - Open, Kitchen - Eat-In, Kitchen - Gourmet, Kitchen - Island, Primary Bath(s), Recessed Lighting, Bathroom - Soaking Tub, Sprinkler System, Bathroom - Tub Shower, Upgraded Countertops
Hot Water Tankless
Heating Energy Star Heating System
Cooling Energy Star Cooling System
Equipment Built-In Microwave, Built-In Range, Dishwasher, Disposal, Energy Efficient Appliances, Icemaker, Microwave, Stove, Washer, Water Heater - High-Efficiency
Fireplace N
Appliance Built-In Microwave, Built-In Range, Dishwasher, Disposal, Energy Efficient Appliances, Icemaker, Microwave, Stove, Washer, Water Heater - High-Efficiency
Heat Source Natural Gas
Exterior
Parking Features Garage - Front Entry, Basement Garage
Garage Spaces 2.0
Water Access N
Accessibility Doors - Lever Handle(s)
Attached Garage 2
Total Parking Spaces 2
Garage Y
Building
Story 3
Foundation Other
Sewer Public Sewer
Water Public
Architectural Style Colonial
Level or Stories 3
Additional Building Above Grade, Below Grade
New Construction N
Schools
School District Prince George'S County Public Schools
Others
Senior Community No
Tax ID 17155552922
Ownership Fee Simple
SqFt Source Assessor
Acceptable Financing Cash, Conventional, FHA, Negotiable, VA, Other
Listing Terms Cash, Conventional, FHA, Negotiable, VA, Other
Financing Cash,Conventional,FHA,Negotiable,VA,Other
Special Listing Condition Standard
Read Less

Bought with Anita Mutumba • Houwzer, LLC
GET MORE INFORMATION




