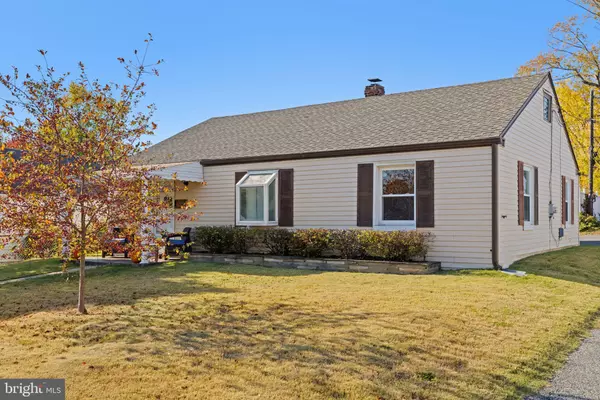For more information regarding the value of a property, please contact us for a free consultation.
34 PANCOAST AVE Aston, PA 19014
Want to know what your home might be worth? Contact us for a FREE valuation!

Our team is ready to help you sell your home for the highest possible price ASAP
Key Details
Sold Price $330,000
Property Type Single Family Home
Sub Type Detached
Listing Status Sold
Purchase Type For Sale
Square Footage 1,464 sqft
Price per Sqft $225
Subdivision Green Ridge
MLS Listing ID PADE2078298
Sold Date 11/26/24
Style Ranch/Rambler
Bedrooms 3
Full Baths 1
Half Baths 1
HOA Y/N N
Abv Grd Liv Area 1,464
Originating Board BRIGHT
Year Built 1946
Annual Tax Amount $5,054
Tax Year 2024
Lot Size 4,791 Sqft
Acres 0.11
Lot Dimensions 0.00 x 0.00
Property Description
MOVE IN READY, expanded 3 bedroom 1.5 bath, updated ranch-style home in the heart of Aston consisting of thoughtfully designed living space. Step inside to discover a bright and airy living area, complete with recessed lighting and a ceiling fan for year-round comfort and new LTV flooring that provides a modern elegance with timeless charm. The renovated kitchen offers plenty of cabinetry along with granite counter tops, a tiled backsplash, stainless steel appliances, a built in microwave and a breakfast bar that is perfect for morning coffee or quick meals. Over looking the kitchen is a large family room boasting a cathedral ceiling, laminate wood floors and lots of natural light from the windows and over sized door giving access to the driveway. Enjoy the convenience of a laundry room and powder room next to the family room. Three bedrooms and an updated full bath complete the other side of the house. Outside, a large driveway provides ample parking, complemented by additional street parking for guests. The front yard and porch offer inviting spaces for relaxation and outdoor gatherings. Newer water heater, boiler, appliances and LTV flooring in the bedrooms and living room are just a few reasons why this charming ranch home is a must see!!
Location
State PA
County Delaware
Area Aston Twp (10402)
Zoning RESI
Rooms
Other Rooms Living Room, Dining Room, Primary Bedroom, Bedroom 2, Kitchen, Family Room, Bedroom 1, Laundry
Main Level Bedrooms 3
Interior
Interior Features Ceiling Fan(s)
Hot Water Electric
Heating Baseboard - Hot Water
Cooling Central A/C
Flooring Wood, Tile/Brick
Equipment Dishwasher, Built-In Microwave
Fireplace N
Appliance Dishwasher, Built-In Microwave
Heat Source Oil
Laundry Main Floor
Exterior
Garage Spaces 3.0
Water Access N
Roof Type Shingle
Accessibility No Stairs, Level Entry - Main
Total Parking Spaces 3
Garage N
Building
Lot Description Level
Story 1
Foundation Concrete Perimeter
Sewer Public Sewer
Water Public
Architectural Style Ranch/Rambler
Level or Stories 1
Additional Building Above Grade, Below Grade
Structure Type Cathedral Ceilings
New Construction N
Schools
School District Penn-Delco
Others
Senior Community No
Tax ID 02-00-01789-00
Ownership Fee Simple
SqFt Source Estimated
Acceptable Financing Conventional, VA, FHA 203(b)
Listing Terms Conventional, VA, FHA 203(b)
Financing Conventional,VA,FHA 203(b)
Special Listing Condition Standard
Read Less

Bought with Nicholas Gasparo • CB Realty One
GET MORE INFORMATION




