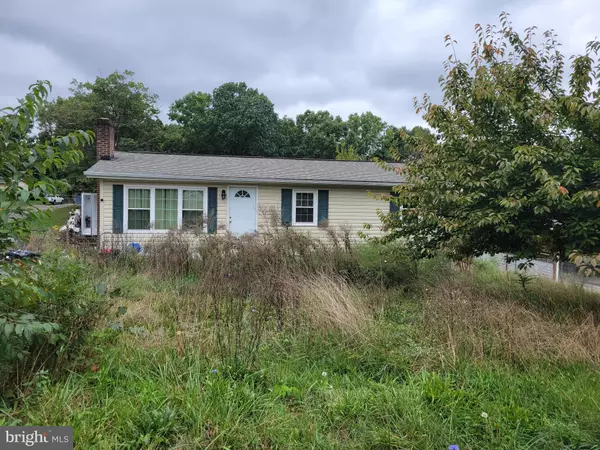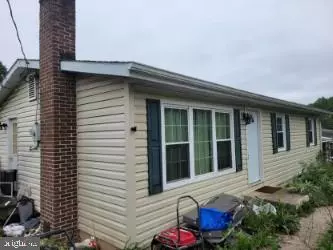For more information regarding the value of a property, please contact us for a free consultation.
284 BLAIR ST Martinsburg, WV 25404
Want to know what your home might be worth? Contact us for a FREE valuation!

Our team is ready to help you sell your home for the highest possible price ASAP
Key Details
Sold Price $199,000
Property Type Single Family Home
Sub Type Detached
Listing Status Sold
Purchase Type For Sale
Square Footage 960 sqft
Price per Sqft $207
Subdivision Berkeley Station
MLS Listing ID WVBE2033342
Sold Date 11/26/24
Style Ranch/Rambler
Bedrooms 3
Full Baths 1
HOA Y/N N
Abv Grd Liv Area 960
Originating Board BRIGHT
Year Built 1981
Annual Tax Amount $912
Tax Year 2022
Lot Size 0.500 Acres
Acres 0.5
Property Description
Affordable 3 bed 1 bath ranch home on 1/2 acre. Large backyard. Off street paved drive, convenient to Martinsburg with a relaxed country feel. Remodeled in 2019. Sold AS-IS, Priced to sell! Call today!!
Location
State WV
County Berkeley
Zoning 101
Rooms
Main Level Bedrooms 3
Interior
Interior Features Kitchen - Galley, Dining Area, Floor Plan - Traditional
Hot Water Electric
Heating Central
Cooling Central A/C
Equipment Dryer, Exhaust Fan, Icemaker, Microwave, Oven/Range - Electric, Refrigerator, Washer
Fireplace N
Appliance Dryer, Exhaust Fan, Icemaker, Microwave, Oven/Range - Electric, Refrigerator, Washer
Heat Source Electric
Exterior
Exterior Feature Deck(s), Porch(es)
Water Access N
Roof Type Asphalt
Accessibility None
Porch Deck(s), Porch(es)
Garage N
Building
Lot Description Unrestricted
Story 1
Foundation Crawl Space
Sewer Public Sewer
Water Public
Architectural Style Ranch/Rambler
Level or Stories 1
Additional Building Above Grade, Below Grade
New Construction N
Schools
School District Berkeley County Schools
Others
Senior Community No
Tax ID 08 7F002800060000
Ownership Fee Simple
SqFt Source Estimated
Acceptable Financing FHA, Cash, VA, USDA
Listing Terms FHA, Cash, VA, USDA
Financing FHA,Cash,VA,USDA
Special Listing Condition Standard
Read Less

Bought with Nicholas J Palkovic • Touchstone Realty, LLC
GET MORE INFORMATION




