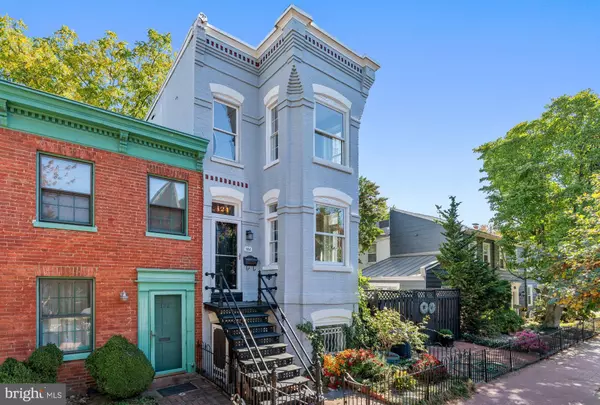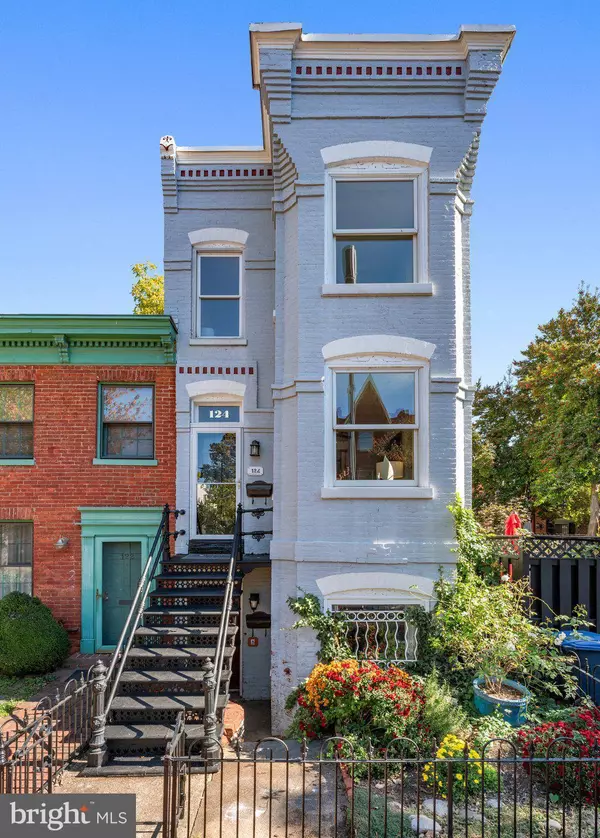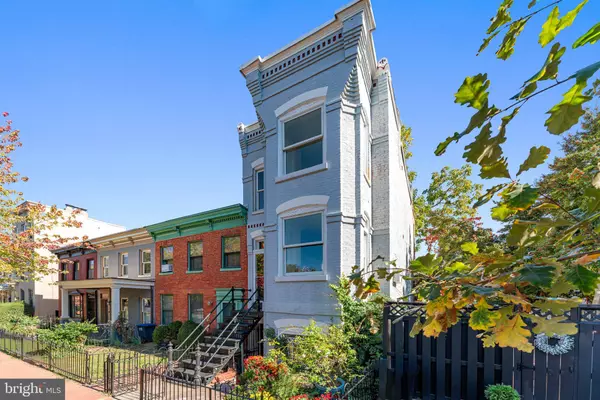For more information regarding the value of a property, please contact us for a free consultation.
124 6TH ST SE Washington, DC 20003
Want to know what your home might be worth? Contact us for a FREE valuation!

Our team is ready to help you sell your home for the highest possible price ASAP
Key Details
Sold Price $1,120,100
Property Type Townhouse
Sub Type End of Row/Townhouse
Listing Status Sold
Purchase Type For Sale
Square Footage 1,980 sqft
Price per Sqft $565
Subdivision Eastern Market
MLS Listing ID DCDC2166054
Sold Date 11/26/24
Style Victorian
Bedrooms 3
Full Baths 2
Half Baths 1
HOA Y/N N
Abv Grd Liv Area 1,350
Originating Board BRIGHT
Year Built 1887
Annual Tax Amount $8,766
Tax Year 2024
Lot Size 859 Sqft
Acres 0.02
Property Description
You've DREAMT of making your home steps from Eastern Market, and NOW you can capture a captivating BAY-FRONT VICTORIAN with soaring ceilings, sunset views of the Capitol, AND rent revenue to reduce your housing costs! RARE opportunity only a stroll to Metro, Market, or Brent Elementary. Step up to savor the open floor plan with fireplace, cross-cut open stairs, and tin-tiled ceiling. Upstairs are two big bedrooms, plus bonus home office with French doors that book-end the spacious sky-lit B+W hall bath. Certificate of Occupancy (C of O) for 2-family flat ready to rent the self-contained 1 Bed English basement apartment with tall ceilings, renovated kitchen, and separate laundry -- offsets $300K of mortgage interest!
Call us for a private showing
Location
State DC
County Washington
Zoning RF-1
Direction West
Rooms
Basement English, Fully Finished, Front Entrance
Interior
Interior Features 2nd Kitchen, Breakfast Area, Built-Ins, Ceiling Fan(s), Combination Kitchen/Dining, Floor Plan - Open, Skylight(s), Wood Floors
Hot Water Natural Gas
Heating Radiator
Cooling Window Unit(s)
Flooring Hardwood, Ceramic Tile
Fireplaces Number 3
Fireplaces Type Non-Functioning, Wood
Furnishings No
Fireplace Y
Window Features Double Hung,Double Pane,Energy Efficient
Heat Source Natural Gas
Laundry Main Floor, Lower Floor
Exterior
Exterior Feature Patio(s)
Fence Decorative, Privacy, Wood, Rear
Utilities Available Under Ground
Water Access N
View City
Accessibility None
Porch Patio(s)
Garage N
Building
Story 3
Foundation Concrete Perimeter
Sewer Public Sewer
Water Public
Architectural Style Victorian
Level or Stories 3
Additional Building Above Grade, Below Grade
Structure Type Brick,High
New Construction N
Schools
Elementary Schools Brent
School District District Of Columbia Public Schools
Others
Pets Allowed Y
Senior Community No
Tax ID 0870//0811
Ownership Fee Simple
SqFt Source Assessor
Acceptable Financing Cash, Conventional, FHA, VA
Horse Property N
Listing Terms Cash, Conventional, FHA, VA
Financing Cash,Conventional,FHA,VA
Special Listing Condition Standard
Pets Allowed No Pet Restrictions
Read Less

Bought with Laura London • Compass
GET MORE INFORMATION




