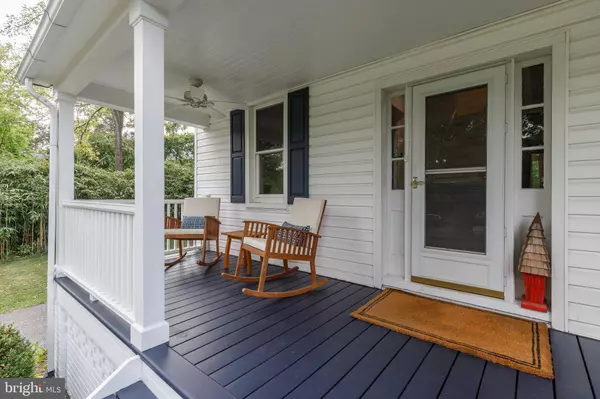For more information regarding the value of a property, please contact us for a free consultation.
7806 MAPLE AVE Towson, MD 21204
Want to know what your home might be worth? Contact us for a FREE valuation!

Our team is ready to help you sell your home for the highest possible price ASAP
Key Details
Sold Price $925,000
Property Type Single Family Home
Sub Type Detached
Listing Status Sold
Purchase Type For Sale
Square Footage 2,786 sqft
Price per Sqft $332
Subdivision Ruxton
MLS Listing ID MDBC2108090
Sold Date 11/26/24
Style Traditional
Bedrooms 3
Full Baths 2
Half Baths 1
HOA Y/N N
Abv Grd Liv Area 2,786
Originating Board BRIGHT
Year Built 1903
Annual Tax Amount $5,818
Tax Year 2024
Lot Size 1.000 Acres
Acres 1.0
Lot Dimensions 2.00 x
Property Description
Meticulously renovated in 2022 with an eye to quality, character, and the needs of contemporary living, this 1903 farmhouse in a magnificently landscaped, park-like setting in Ruxton seamlessly blends the historical charm of its original entry foyer, living room, and dining room layout with the dazzling excitement of light-filled, modern open living spaces. A wide front porch offers peaceful views of the expansive front yard and welcomes you into the house, where a raised ceiling in the entry foyer exposes the warmth of wood beams and leads to a formal living room with woodburning fireplace, dining room, and a spectacular new kitchen that opens to a family room with cathedral ceiling, gas fireplace, luxurious window seat, and an abundance of natural light. The flow is perfect for entertaining. The main floor powder room has been updated with a designer tile floor and new fixtures. A screened porch off the family room includes a separate finished storage room. The main-level mudroom/laundry has a new slate tile floor, upper and lower cabinets, and a wall-length coat rack. The upper-level bedrooms feature gleaming hardwood floors and large windows opening to views of the exquisite grounds. The renovated primary bedroom has a raised tray ceiling with concealed lights, a long wall of his and hers Elfa closets, a completely renovated en suite primary bath with soaking tub and separate glass enclosed shower, and a separate sitting room/office. Upgraded closets, gleaming hardwood floors, updated lighting and bathroom fixtures, recessed lighting, new heating and cooling systems, and designer tile were also included in the 2022 renovations. The level, one-acre lot was landscaped with extensive gardens, trees and shrubs by a renowned landscape architect and is perfect for outdoor activities and nature-watching. The front yard features a towering Baltimore County Champion Pecan Tree. See documents section for a list of renovations and upgrades completed since 2022. Welcome home for the holidays!
Location
State MD
County Baltimore
Zoning R
Rooms
Other Rooms Living Room, Dining Room, Primary Bedroom, Sitting Room, Bedroom 2, Bedroom 3, Kitchen, Family Room, Basement
Basement Partial, Sump Pump
Interior
Interior Features Bathroom - Soaking Tub, Bathroom - Walk-In Shower, Built-Ins, Exposed Beams, Family Room Off Kitchen, Floor Plan - Open, Formal/Separate Dining Room, Kitchen - Gourmet, Kitchen - Island, Primary Bath(s), Recessed Lighting, Solar Tube(s), Upgraded Countertops, Window Treatments, Wood Floors
Hot Water Natural Gas
Heating Forced Air, Heat Pump(s), Solar - Active
Cooling Central A/C, Solar On Grid
Fireplaces Number 2
Fireplaces Type Gas/Propane, Mantel(s), Wood
Equipment Dishwasher, Disposal, Dryer, Exhaust Fan, Range Hood, Refrigerator, Stainless Steel Appliances, Stove, Washer, Water Heater
Fireplace Y
Window Features Screens
Appliance Dishwasher, Disposal, Dryer, Exhaust Fan, Range Hood, Refrigerator, Stainless Steel Appliances, Stove, Washer, Water Heater
Heat Source Natural Gas, Electric, Solar
Laundry Main Floor
Exterior
Exterior Feature Deck(s), Screened
Water Access N
Roof Type Asphalt
Accessibility None
Porch Deck(s), Screened
Garage N
Building
Story 3
Foundation Stone
Sewer Public Sewer
Water Public
Architectural Style Traditional
Level or Stories 3
Additional Building Above Grade, Below Grade
New Construction N
Schools
School District Baltimore County Public Schools
Others
Pets Allowed Y
Senior Community No
Tax ID 04090907580460
Ownership Fee Simple
SqFt Source Assessor
Security Features Electric Alarm
Horse Property N
Special Listing Condition Standard
Pets Allowed Cats OK, Dogs OK
Read Less

Bought with Hanna Frank Fountain • O'Conor, Mooney & Fitzgerald
GET MORE INFORMATION




