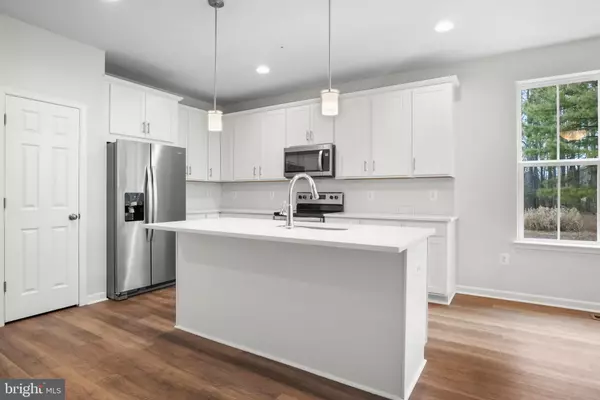For more information regarding the value of a property, please contact us for a free consultation.
9351 CRESTVIEW RIDGE DR Bristow, VA 20136
Want to know what your home might be worth? Contact us for a FREE valuation!

Our team is ready to help you sell your home for the highest possible price ASAP
Key Details
Sold Price $819,990
Property Type Single Family Home
Sub Type Detached
Listing Status Sold
Purchase Type For Sale
Square Footage 3,008 sqft
Price per Sqft $272
Subdivision None Available
MLS Listing ID VAPW2072830
Sold Date 11/18/24
Style Craftsman
Bedrooms 3
Full Baths 3
HOA Fees $150/mo
HOA Y/N Y
Abv Grd Liv Area 2,018
Originating Board BRIGHT
Year Built 2024
Tax Year 2024
Lot Size 5,500 Sqft
Acres 0.13
Property Description
Brand New Home in a Brand New Community for adults 55+, is now under construction for Fall move in!!
This Picasso comes with a loaded kitchen including Gourmet Stainless Steel Appliances, white cabinets and Carrara Morro Quartz counters. The family room has added windows providing an abundance of natural light and is open the kitchen and dining area. At the rear of the home, a screened in porch has been added for an additional relaxation space as it faces the mature trees in the back!
The spacious primary suite is also in the rear of the home and features two closets, and large en suite with dual vanity sinks, linen closet, and shower.
Additional highlights of this main level include two secondary bedrooms, full bath, a large laundry room and a 2-car garage.
The Lower Level with 9' ceilings also has a finished Rec Room and Full Bath for extra living space.
Located within The Crest at Linton Hall, a new Brookfield Residential community for adults that are 55 or better! Community includes 2 pickleball courts, bocce, horseshoe pit, community garden, covered outdoor kitchen with seating area plus a paved trail to Broad Run Regional trail system!
Closing cost assistance is available! Be one of the firsts to call The Crest at Linton Hall, home!
Photos are of a similar home and to show floorplan only as home is still under construction
Location
State VA
County Prince William
Zoning R
Rooms
Other Rooms Dining Room, Primary Bedroom, Bedroom 2, Bedroom 3, Family Room, Recreation Room, Screened Porch
Basement Outside Entrance, Partially Finished
Main Level Bedrooms 3
Interior
Hot Water Electric
Heating Forced Air
Cooling Central A/C
Flooring Luxury Vinyl Plank, Carpet, Ceramic Tile
Equipment Stainless Steel Appliances, Oven/Range - Electric, Microwave, Refrigerator, Dishwasher
Fireplace N
Window Features Low-E
Appliance Stainless Steel Appliances, Oven/Range - Electric, Microwave, Refrigerator, Dishwasher
Heat Source Electric
Exterior
Exterior Feature Porch(es), Screened
Parking Features Garage - Front Entry
Garage Spaces 2.0
Water Access N
Roof Type Architectural Shingle,Fiberglass
Accessibility None
Porch Porch(es), Screened
Attached Garage 2
Total Parking Spaces 2
Garage Y
Building
Lot Description Backs to Trees
Story 2
Foundation Concrete Perimeter
Sewer Public Sewer
Water Public
Architectural Style Craftsman
Level or Stories 2
Additional Building Above Grade, Below Grade
Structure Type 9'+ Ceilings
New Construction Y
Schools
School District Prince William County Public Schools
Others
Senior Community Yes
Age Restriction 55
Tax ID NO TAX RECORD
Ownership Fee Simple
SqFt Source Estimated
Special Listing Condition Standard
Read Less

Bought with Jonathan D Byram • Redfin Corporation
GET MORE INFORMATION




