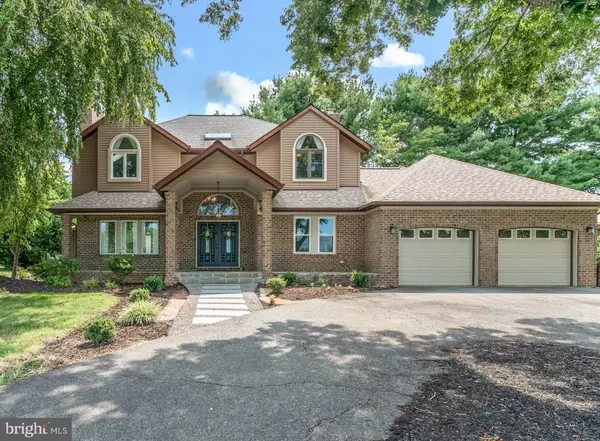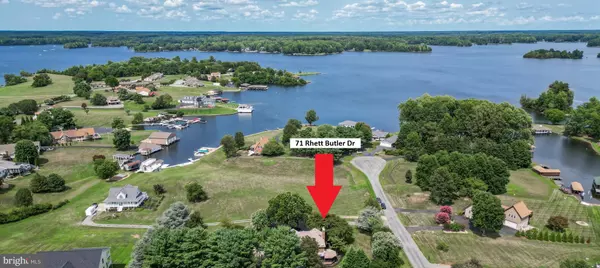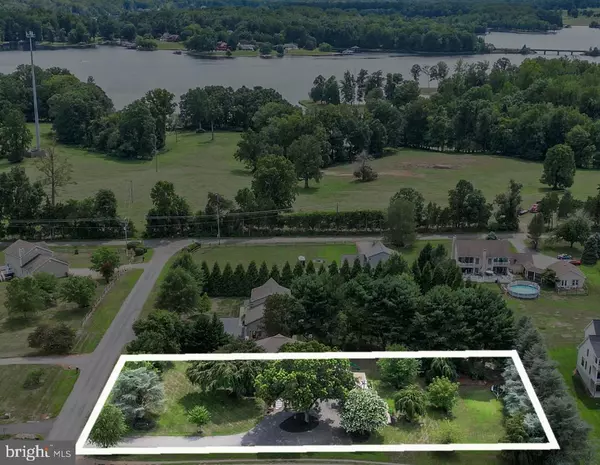For more information regarding the value of a property, please contact us for a free consultation.
71 RHETT BUTLER DR Bumpass, VA 23024
Want to know what your home might be worth? Contact us for a FREE valuation!

Our team is ready to help you sell your home for the highest possible price ASAP
Key Details
Sold Price $710,000
Property Type Single Family Home
Sub Type Detached
Listing Status Sold
Purchase Type For Sale
Square Footage 3,356 sqft
Price per Sqft $211
Subdivision Tara Woods
MLS Listing ID VALA2006138
Sold Date 11/25/24
Style Transitional
Bedrooms 4
Full Baths 3
HOA Fees $29/ann
HOA Y/N Y
Abv Grd Liv Area 2,724
Originating Board BRIGHT
Year Built 1989
Annual Tax Amount $4,471
Tax Year 2023
Lot Size 0.920 Acres
Acres 0.92
Property Description
Welcome home to this beautiful turn-key home on the public side at Lake Anna with community assigned boat slip! Nestled in the sought-after Tara Woods community on a peaceful cul-de-sac, offering year round water views. Experience a custom-built feel w/top-of-the-line upgrades & ample space for entertaining, high-speed internet - all without the wait! 4 bedrooms, 3 baths & over 4142sqft+. Walk up to the stone front porch surrounded by lush landscaping. Inside you will find a 2-story foyer entrance w/spiral staircase, flooded w/natural light. Spacious family room w/cozy wood-burning fireplace, an inviting bedroom & renovated full bath w/zero-entry shower. Expansive, fully renovated kitchen is a chef's dream, w/quartz countertops, stylish backsplash, butler’s pantry, soft-close cabinets, top-of-the-line appliances & gas stove. Entertain in the dining room around the stone gas fireplace, or around the large island in the kitchen. For multigenerational living or rental opportunities, step through the butler’s pantry into the in-law suite, offering additional 500+sqft of living space w/kitchen, private entrance & covered patio. Upstairs you will find 2 bedrooms w/vaulted ceilings, walk-in closets, built-in shelving & fully renovated bath w/dual vanities. Luxurious primary suite w/stone gas fireplace, hardwood floors, vaulted ceilings, walk-in closet & lavish bath w/standalone jet tub, dual sinks & large walk-in tile shower. Enjoy quiet mornings on your private deck. In the basement you will find your very own home gym(conveys!), and large storage room. Outside, multiple entertaining spaces including large deck off the kitchen & dining room, screened-in deck off family room & patio w/fire pit. Leveled portion of lot is ideal for boat storage or expanding entertainment space. Boat slip & water access at the common area, complete w/pavilion perfect for hosting lakefront events. Conveniently located near shopping & restaurants. Bring your boat & enjoy everything this beautiful LKA home has to offer!
Location
State VA
County Louisa
Zoning R1
Rooms
Other Rooms Living Room, Dining Room, Primary Bedroom, Bedroom 2, Bedroom 3, Bedroom 4, Kitchen, In-Law/auPair/Suite, Laundry, Recreation Room, Storage Room, Bathroom 2, Bathroom 3, Primary Bathroom
Basement Other
Main Level Bedrooms 1
Interior
Interior Features Built-Ins, Breakfast Area, Ceiling Fan(s), Curved Staircase, Dining Area, Family Room Off Kitchen, Kitchen - Table Space, Kitchenette, Pantry, Bathroom - Stall Shower, Walk-in Closet(s), Water Treat System, Window Treatments, Wood Floors, Butlers Pantry, Entry Level Bedroom, Formal/Separate Dining Room, Kitchen - Gourmet, Kitchen - Island, Primary Bath(s), Recessed Lighting, Skylight(s)
Hot Water Electric
Heating Heat Pump(s)
Cooling Ceiling Fan(s), Central A/C
Flooring Ceramic Tile, Luxury Vinyl Plank, Hardwood
Fireplaces Number 3
Fireplaces Type Gas/Propane, Wood
Equipment Dishwasher, Oven/Range - Gas, Dryer, Microwave, Refrigerator, Range Hood, Washer
Fireplace Y
Window Features Bay/Bow,Palladian,Skylights
Appliance Dishwasher, Oven/Range - Gas, Dryer, Microwave, Refrigerator, Range Hood, Washer
Heat Source Electric
Laundry Main Floor
Exterior
Exterior Feature Deck(s), Patio(s), Porch(es), Screened
Utilities Available Cable TV, Electric Available, Natural Gas Available
Amenities Available Boat Dock/Slip, Common Grounds, Boat Ramp, Lake
Water Access Y
Water Access Desc Boat - Powered,Canoe/Kayak,Fishing Allowed,Personal Watercraft (PWC),Public Access,Sail,Swimming Allowed,Waterski/Wakeboard
View Lake, Water
Roof Type Shingle
Accessibility None
Porch Deck(s), Patio(s), Porch(es), Screened
Garage N
Building
Lot Description Cul-de-sac, Front Yard, Level, SideYard(s), Landscaping, Rear Yard
Story 3
Foundation Block, Brick/Mortar
Sewer Septic Exists
Water Well
Architectural Style Transitional
Level or Stories 3
Additional Building Above Grade, Below Grade
Structure Type Dry Wall
New Construction N
Schools
Elementary Schools T. Jefferson
Middle Schools Louisa
High Schools Louisa County
School District Louisa County Public Schools
Others
HOA Fee Include Common Area Maintenance,Pier/Dock Maintenance
Senior Community No
Tax ID 46F 1 12
Ownership Fee Simple
SqFt Source Assessor
Special Listing Condition Standard
Read Less

Bought with Christina May Baker • KW Realty Lakeside
GET MORE INFORMATION




