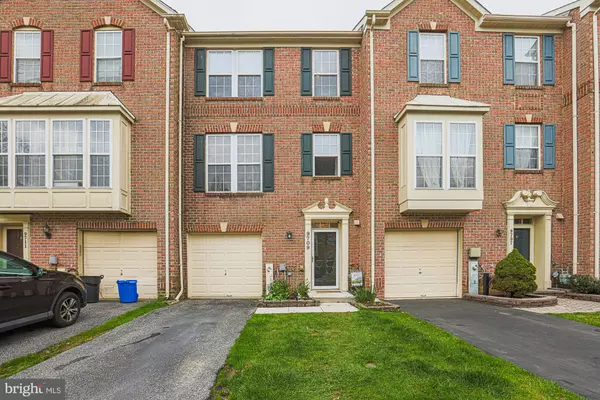For more information regarding the value of a property, please contact us for a free consultation.
9709 REDWING DR #9709 Perry Hall, MD 21128
Want to know what your home might be worth? Contact us for a FREE valuation!

Our team is ready to help you sell your home for the highest possible price ASAP
Key Details
Sold Price $369,900
Property Type Condo
Sub Type Condo/Co-op
Listing Status Sold
Purchase Type For Sale
Square Footage 1,782 sqft
Price per Sqft $207
Subdivision Perry Hall Farms
MLS Listing ID MDBC2109060
Sold Date 11/25/24
Style Traditional
Bedrooms 3
Full Baths 2
Half Baths 1
Condo Fees $146/mo
HOA Y/N N
Abv Grd Liv Area 1,782
Originating Board BRIGHT
Year Built 2001
Annual Tax Amount $3,213
Tax Year 2024
Lot Size 1,976 Sqft
Acres 0.05
Property Description
Welcome to this stunning and spacious townhome located in the sought-after community of Perry Hall Farms. The main level features a convenient half bath and a cozy rec room, perfect for relaxing or entertaining. The modern kitchen offers a center island, sleek stainless steel appliances, and plenty of counter space for all your culinary needs. Step outside from the kitchen to a lovely rear deck, ideal for outdoor dining, with a patio underneath for additional entertaining space. The primary bedroom is a true retreat with a walk-in closet and an en-suite full bath. You can have some peace of mind as many of the major components have been updated. Roof 2021, A/C 2016, Water Heater 2019, & New Carpet 2023. Convenient location to major interchanges, restuarants, shopping, Angel Park & Honeygo Run Regional Park. Don't miss the chance to make this beautiful home yours!
Location
State MD
County Baltimore
Zoning RES
Rooms
Other Rooms Living Room, Primary Bedroom, Bedroom 2, Bedroom 3, Kitchen, Breakfast Room, Recreation Room, Primary Bathroom, Full Bath, Half Bath
Interior
Interior Features Kitchen - Table Space, Kitchen - Eat-In, Breakfast Area, Carpet, Kitchen - Island, Primary Bath(s), Walk-in Closet(s), Upgraded Countertops
Hot Water Natural Gas
Heating Central, Heat Pump(s)
Cooling Central A/C, Ceiling Fan(s)
Flooring Carpet, Engineered Wood, Ceramic Tile
Equipment Dishwasher, Oven/Range - Gas, Refrigerator, Disposal, Dryer, Icemaker, Microwave, Stainless Steel Appliances, Washer
Fireplace N
Window Features Double Pane
Appliance Dishwasher, Oven/Range - Gas, Refrigerator, Disposal, Dryer, Icemaker, Microwave, Stainless Steel Appliances, Washer
Heat Source Electric
Exterior
Exterior Feature Deck(s), Patio(s)
Garage Garage Door Opener, Garage - Front Entry, Inside Access
Garage Spaces 1.0
Amenities Available Common Grounds
Water Access N
Accessibility Other
Porch Deck(s), Patio(s)
Attached Garage 1
Total Parking Spaces 1
Garage Y
Building
Story 3
Foundation Slab
Sewer Public Sewer
Water Public
Architectural Style Traditional
Level or Stories 3
Additional Building Above Grade, Below Grade
New Construction N
Schools
School District Baltimore County Public Schools
Others
Pets Allowed Y
HOA Fee Include Lawn Care Front,Lawn Care Rear,Lawn Care Side,Lawn Maintenance,Management,Snow Removal,Water
Senior Community No
Tax ID 04112300012422
Ownership Fee Simple
SqFt Source Assessor
Special Listing Condition Standard
Pets Description Number Limit
Read Less

Bought with Maria R McArtor • RE/MAX Components
GET MORE INFORMATION




