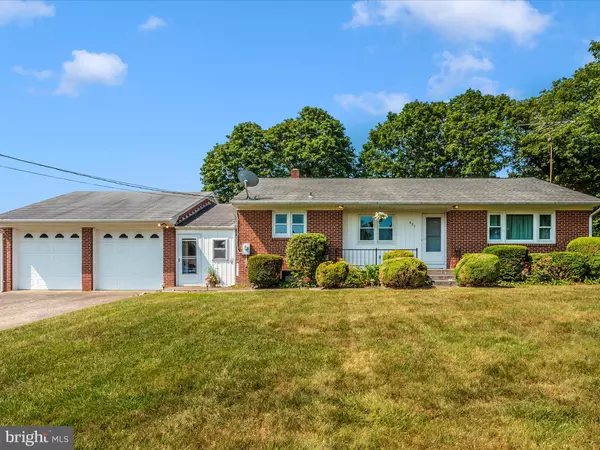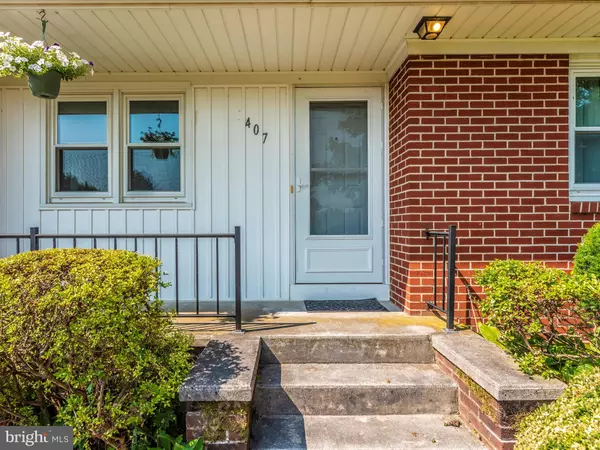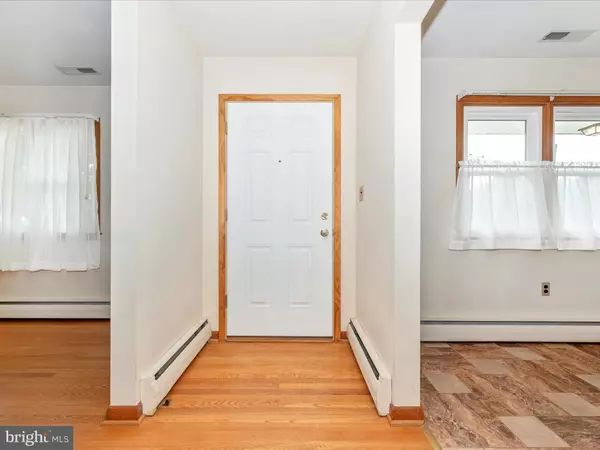For more information regarding the value of a property, please contact us for a free consultation.
2407 LAWNDALE RD Finksburg, MD 21048
Want to know what your home might be worth? Contact us for a FREE valuation!

Our team is ready to help you sell your home for the highest possible price ASAP
Key Details
Sold Price $450,000
Property Type Single Family Home
Sub Type Detached
Listing Status Sold
Purchase Type For Sale
Square Footage 2,211 sqft
Price per Sqft $203
Subdivision None Available
MLS Listing ID MDCR2021186
Sold Date 11/25/24
Style Ranch/Rambler
Bedrooms 3
Full Baths 2
Half Baths 1
HOA Y/N N
Abv Grd Liv Area 1,411
Originating Board BRIGHT
Year Built 1962
Annual Tax Amount $3,836
Tax Year 2024
Lot Size 0.566 Acres
Acres 0.57
Property Description
All Brick Rancher with a spacious two-car attached garage. Conveniently located, only 10 minutes to 795. This well -maintained rancher has 3 large bedrooms and 2 1/2 Bathrooms. The main level addition includes a large primary bathroom, laundry room and a walk-in closet. The large bathroom features a walk-in shower and a double vanity with custom ceramic flooring.. The living room, all bedrooms and hall features beautiful hardwood flooring , multiple ceiling fans, and newer tilt windows. The lower level features a family room, 1/2 bath and lots of room for storage. Outside the breezeway you will find a patio, detached 1 car garage and a shed for storage. Nice level yard.
Due to a water leak in the basement a new drain field and sump pump was installed in February 2024.
Chimney Repairs completed September 2024 and new septic system installed in October 2024.
Location
State MD
County Carroll
Zoning RES
Rooms
Other Rooms Living Room, Dining Room, Kitchen, Family Room, Bedroom 1, Laundry, Bathroom 2, Bathroom 3, Full Bath
Basement Full, Improved, Interior Access
Main Level Bedrooms 3
Interior
Interior Features Carpet, Ceiling Fan(s), Combination Kitchen/Dining, Entry Level Bedroom, Floor Plan - Traditional, Pantry, Primary Bath(s), Bathroom - Tub Shower, Walk-in Closet(s), Window Treatments, Wood Floors
Hot Water Oil
Heating Baseboard - Hot Water
Cooling Ceiling Fan(s), Central A/C
Flooring Carpet, Ceramic Tile, Hardwood, Vinyl
Equipment Dishwasher, Exhaust Fan, Microwave, Oven/Range - Electric, Refrigerator
Fireplace N
Window Features Double Pane,Replacement,Screens
Appliance Dishwasher, Exhaust Fan, Microwave, Oven/Range - Electric, Refrigerator
Heat Source Oil, Electric
Laundry Main Floor
Exterior
Exterior Feature Breezeway, Patio(s)
Parking Features Garage - Front Entry, Oversized, Garage Door Opener
Garage Spaces 3.0
Water Access N
Accessibility None
Porch Breezeway, Patio(s)
Attached Garage 2
Total Parking Spaces 3
Garage Y
Building
Story 2
Foundation Block
Sewer Septic Exists
Water Well
Architectural Style Ranch/Rambler
Level or Stories 2
Additional Building Above Grade, Below Grade
Structure Type Dry Wall
New Construction N
Schools
Elementary Schools Sandymount
Middle Schools Shiloh
High Schools Westminster
School District Carroll County Public Schools
Others
Pets Allowed Y
Senior Community No
Tax ID 0704027027
Ownership Fee Simple
SqFt Source Assessor
Horse Property N
Special Listing Condition Standard
Pets Allowed Cats OK, Dogs OK
Read Less

Bought with Keith Joseph Clark • RE/Max Experience
GET MORE INFORMATION




