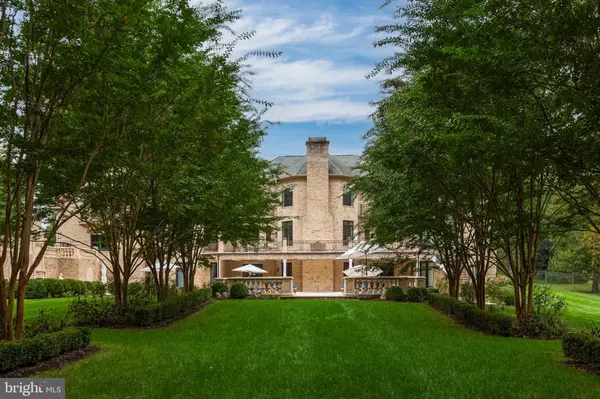For more information regarding the value of a property, please contact us for a free consultation.
633 RIVER BEND RD Great Falls, VA 22066
Want to know what your home might be worth? Contact us for a FREE valuation!

Our team is ready to help you sell your home for the highest possible price ASAP
Key Details
Sold Price $7,100,000
Property Type Single Family Home
Sub Type Detached
Listing Status Sold
Purchase Type For Sale
Square Footage 17,350 sqft
Price per Sqft $409
Subdivision Great Falls
MLS Listing ID VAFX2204250
Sold Date 11/22/24
Style French,Manor
Bedrooms 6
Full Baths 7
Half Baths 3
HOA Y/N N
Abv Grd Liv Area 17,350
Originating Board BRIGHT
Year Built 2012
Annual Tax Amount $75,224
Tax Year 2024
Lot Size 5.000 Acres
Acres 5.0
Property Description
This is one of the finest homes on the market, set on a breathtakingly elegant property. Initially constructed in 2012 by a most celebrated builder, The Building Group, the home underwent a significant renovation in 2023, enhancing its opulence with a perfectly balanced modernism. The scale is delightful, so every room is arranged most comfortably. There is an abundance of space that creates open contemporary spaces without sacrificing properly formal living and entertaining rooms. The all-new kitchen and adjacent family room are calling for the latest review from Architectural Digest; the materials and total aesthetic are timeless yet modern and create one of the warmest gathering places in the entire home. This home gives a consistent feeling on every level and with every amenity. The primary suite commands an entire wing of the main level, with soaring ceilings, a romantic sitting area beneath the grand windows, unbelievable dressing rooms, and a brand-new white marble primary bathroom. More amenities include the home theater room, a full bar, wine cellar, billiards room, fitness room, sauna, and a full lower-level walk-out to the impressive outdoor living spaces. The swimming pool and surrounding pool decks, outside fireplace, and rich landscapes are pure havens for relaxation. The five acres offer beautiful plantings of flowers and trees, a private apple orchard, and the most impressive reveal for the home, passing through the front gate down a regal approach to the circular driveway anchored by a gorgeous sculptural water fountain. When you visit the home, feelings of joy and awe are certain; please come prepared to fall in love.
Location
State VA
County Fairfax
Zoning 100
Direction West
Rooms
Basement Fully Finished, Walkout Level, Daylight, Full, Heated, Outside Entrance, Interior Access, Improved, Rear Entrance, Sump Pump, Windows
Main Level Bedrooms 1
Interior
Interior Features Wet/Dry Bar, Walk-in Closet(s), Wainscotting, Window Treatments, Wine Storage, Upgraded Countertops, Sauna, Recessed Lighting, Pantry, Kitchen - Gourmet, Kitchen - Table Space, Primary Bath(s), Sound System, Store/Office, Formal/Separate Dining Room, Floor Plan - Traditional, Floor Plan - Open, Family Room Off Kitchen, Entry Level Bedroom, Elevator, Efficiency, Double/Dual Staircase, Dining Area, Curved Staircase, Crown Moldings, Chair Railings, Central Vacuum, Ceiling Fan(s), Built-Ins, Breakfast Area, Bathroom - Walk-In Shower, Bathroom - Soaking Tub, 2nd Kitchen
Hot Water Electric, Propane
Heating Heat Pump(s), Forced Air, Zoned
Cooling Central A/C, Zoned
Fireplaces Number 9
Fireplaces Type Gas/Propane, Wood
Furnishings No
Fireplace Y
Heat Source Propane - Owned
Exterior
Parking Features Garage - Side Entry
Garage Spaces 4.0
Pool Heated, Filtered, Fenced, In Ground, Lap/Exercise, Pool/Spa Combo
Water Access N
View Garden/Lawn
Accessibility Elevator
Attached Garage 4
Total Parking Spaces 4
Garage Y
Building
Lot Description Backs to Trees, Landscaping, Premium, Private, Rear Yard, SideYard(s)
Story 3
Foundation Other
Sewer Septic < # of BR
Water Well
Architectural Style French, Manor
Level or Stories 3
Additional Building Above Grade, Below Grade
New Construction N
Schools
High Schools Langley
School District Fairfax County Public Schools
Others
Senior Community No
Tax ID 0132 05 0005
Ownership Fee Simple
SqFt Source Estimated
Security Features Exterior Cameras,Security System
Special Listing Condition Standard
Read Less

Bought with Tracy A Shively • Douglas Elliman of Metro DC, LLC - Washington
GET MORE INFORMATION




