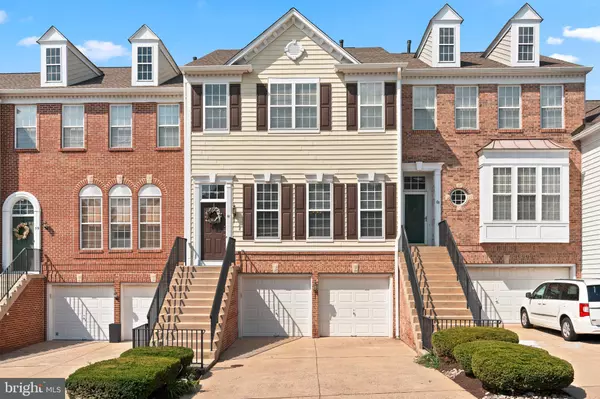For more information regarding the value of a property, please contact us for a free consultation.
61 AVALON CT Doylestown, PA 18901
Want to know what your home might be worth? Contact us for a FREE valuation!

Our team is ready to help you sell your home for the highest possible price ASAP
Key Details
Sold Price $565,000
Property Type Townhouse
Sub Type Interior Row/Townhouse
Listing Status Sold
Purchase Type For Sale
Square Footage 2,444 sqft
Price per Sqft $231
Subdivision Doylestown Station
MLS Listing ID PABU2078124
Sold Date 11/19/24
Style Traditional
Bedrooms 3
Full Baths 3
Half Baths 1
HOA Fees $300/mo
HOA Y/N Y
Abv Grd Liv Area 2,444
Originating Board BRIGHT
Year Built 1999
Annual Tax Amount $6,896
Tax Year 2024
Lot Dimensions 0.00 x 0.00
Property Description
Discover understated elegance and comfort in this stunning brick-front townhouse, featuring 3 bedrooms, 3 full bathrooms, and 1 half bathroom. Upon entry, you’ll be welcomed into a spacious, open-concept living and dining area, where soaring ceilings, gleaming hardwood floors, and a tray ceiling accented with intricate crown molding set a sophisticated tone.
The inviting family room, seamlessly integrated with the eat-in kitchen, offers a cozy space to relax, highlighted by a warm gas fireplace. The kitchen is a culinary enthusiast’s dream, showcasing granite countertops, white cabinetry, stainless steel appliances, and an adjoining half bath for added convenience. From the bright and airy family room, step out onto an elevated deck—your perfect spot for outdoor relaxation and entertaining.
Ascend to the second floor, where the luxurious primary suite awaits. This private retreat features a tray ceiling, a walk-in closet, and a spa-inspired ensuite bath complete with a whirlpool tub, stall shower, and double vanity sinks. This level also houses a practical laundry room with ample storage, along with two additional spacious bedrooms and a hall bathroom featuring a tub shower.
The beautifully finished lower level expands your living space, offering a versatile area with neutral decor, a third full bathroom, and sliding glass doors leading to a ground-level paver patio—ideal for hosting guests or enjoying quiet moments.
Additional highlights include economical gas heating, a two-car attached garage, and access to the esteemed Central Bucks School District. Nestled on a peaceful street, with nearby bike paths and scenic views, this home provides the perfect backdrop for year-round enjoyment. The low association fee covers exterior maintenance, common area care, roofing, landscaping, as well as trash and snow removal.
Experience the pinnacle of luxury living in Bucks County, surrounded by the finest dining, shopping, and cultural attractions in Lahaska, Peddler's Village, Doylestown Borough, and beyond. This townhouse is a rare opportunity for those seeking stylish, low-maintenance living in a coveted location. Schedule your private tour today and make this exceptional home yours!
Location
State PA
County Bucks
Area Doylestown Twp (10109)
Zoning R2
Direction South
Rooms
Other Rooms Living Room, Dining Room, Primary Bedroom, Bedroom 2, Kitchen, Family Room, Bedroom 1, Laundry, Other
Basement Full, Outside Entrance, Fully Finished
Interior
Interior Features Primary Bath(s), Butlers Pantry, Ceiling Fan(s), Bathroom - Stall Shower, Kitchen - Eat-In, Carpet, Combination Dining/Living, Crown Moldings, Family Room Off Kitchen, Floor Plan - Open, Kitchen - Table Space, Pantry, Wood Floors
Hot Water Natural Gas
Heating Forced Air
Cooling Central A/C
Flooring Wood, Fully Carpeted, Tile/Brick
Fireplaces Number 1
Fireplaces Type Marble, Gas/Propane
Equipment Built-In Range, Oven - Self Cleaning, Dishwasher, Disposal, Built-In Microwave
Fireplace Y
Appliance Built-In Range, Oven - Self Cleaning, Dishwasher, Disposal, Built-In Microwave
Heat Source Natural Gas
Laundry Upper Floor
Exterior
Exterior Feature Deck(s), Patio(s)
Parking Features Garage - Front Entry, Inside Access, Garage Door Opener
Garage Spaces 2.0
Utilities Available Cable TV
Water Access N
Roof Type Pitched
Accessibility None
Porch Deck(s), Patio(s)
Attached Garage 2
Total Parking Spaces 2
Garage Y
Building
Lot Description Level
Story 3
Foundation Slab
Sewer Public Sewer
Water Public
Architectural Style Traditional
Level or Stories 3
Additional Building Above Grade, Below Grade
Structure Type 9'+ Ceilings
New Construction N
Schools
High Schools Central Bucks High School West
School District Central Bucks
Others
Pets Allowed Y
HOA Fee Include Common Area Maintenance,Ext Bldg Maint,Lawn Maintenance,Snow Removal,Trash,Insurance
Senior Community No
Tax ID 09-068-004-0011304
Ownership Fee Simple
SqFt Source Estimated
Acceptable Financing Conventional, VA, FHA 203(b)
Listing Terms Conventional, VA, FHA 203(b)
Financing Conventional,VA,FHA 203(b)
Special Listing Condition Standard
Pets Allowed Case by Case Basis
Read Less

Bought with Cory Benhardt • Keller Williams Main Line
GET MORE INFORMATION




