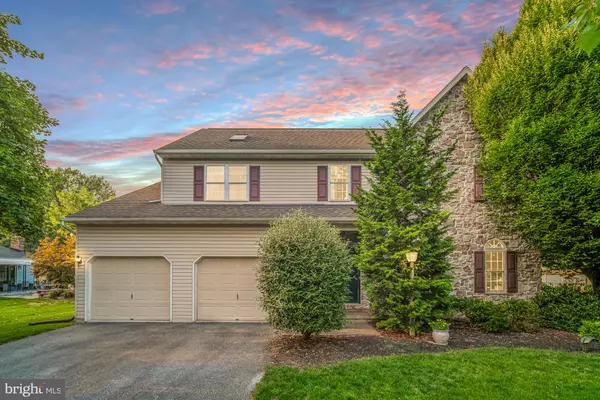For more information regarding the value of a property, please contact us for a free consultation.
727 KENNETH DR Mount Joy, PA 17552
Want to know what your home might be worth? Contact us for a FREE valuation!

Our team is ready to help you sell your home for the highest possible price ASAP
Key Details
Sold Price $516,000
Property Type Single Family Home
Sub Type Detached
Listing Status Sold
Purchase Type For Sale
Square Footage 2,948 sqft
Price per Sqft $175
Subdivision Donegal Heights
MLS Listing ID PALA2056060
Sold Date 11/21/24
Style Colonial
Bedrooms 4
Full Baths 2
Half Baths 1
HOA Y/N N
Abv Grd Liv Area 2,623
Originating Board BRIGHT
Year Built 2002
Annual Tax Amount $8,177
Tax Year 2024
Lot Size 0.280 Acres
Acres 0.28
Lot Dimensions 0.00 x 0.00
Property Description
OFFER RECEIVED. Deadline to submit offers is 9pm on 9/25/2024.
You’ll feel welcome as soon as you pull into the driveway of this beautifully maintained 4-Bedroom, 2 1/2-Bath home in the Donegal School District. The home is located just minutes from downtown Mt Joy but enjoys a suburban setting. This exquisitely landscaped property sits on a peaceful cul-de-sac and will capture your heart as soon as you step inside. A few of the home’s highlights include 9 foot ceilings throughout the first floor, crown molding in the living and dining rooms, and a Theatre/Family room complete with projector & screen. The family room also features a gas fireplace perfect for relaxing on a winter’s night. You will also appreciate the large eat-in kitchen with tons of counter space, an island, and stainless steel refrigerator and dishwasher that were recently updated in 2023. A separate dining room with Wainscoting is next to a large living room that features arched windows overlooking a Park-Like front yard. On the second floor you’ll find a large primary suite offering a cathedral ceiling and skylight, a spacious walk-in closet, and a private bathroom with a soaking tub and separate shower. The primary bedroom also includes a dedicated space for an office or sitting area. Three additional generously sized bedrooms, a full bath and a laundry room with sink are on the second floor. The 300 plus sq. feet of finished basement space comes complete with recessed lighting and built in shelving. The basement offers even more space for a potential home gym. Luxury vinyl plank flooring and carpeting have been recently refreshed throughout the home, a new hot water heater was installed in 2022 and a new natural gas HVAC system was installed in 2019. The backyard space is an amazing sanctuary boasting a two tiered patio, natural gas fire pit and torches, and a koi pond with a waterfall. This space is perfect for entertaining guests or simply enjoying a quiet evening overlooking the spacious yard. Storage is never a concern as there is an oversized garage along with a large wood shed. This home is within walking distance to schools, parks and the local library. There is easy access to Rt 283 for commuters, and a host of restaurants such as the Twisted Bine and Harvey’s BBQ are within minutes. Stauffer’s, Giant and Weis Markets are all close by as are drugstores, pet shops, and other shopping.
The current owners of this home are in the process of building a new home, which is why you’re getting an early preview of this property as a “Coming Soon.” They are planning to settle on their new home by 11.21.24 so we would like to coordinate a settlement around that time.
Location
State PA
County Lancaster
Area East Donegal Twp (10515)
Zoning RESIDENTIAL
Rooms
Other Rooms Living Room, Dining Room, Primary Bedroom, Bedroom 2, Bedroom 3, Bedroom 4, Kitchen, Family Room, Basement, Foyer, Laundry, Primary Bathroom, Full Bath, Half Bath
Basement Full
Interior
Interior Features Built-Ins, Crown Moldings, Kitchen - Eat-In, Kitchen - Island, Primary Bath(s), Recessed Lighting, Skylight(s), Bathroom - Stall Shower, Bathroom - Tub Shower
Hot Water Natural Gas
Heating Forced Air
Cooling Central A/C
Flooring Luxury Vinyl Plank, Carpet
Fireplaces Number 1
Fireplaces Type Fireplace - Glass Doors, Mantel(s), Gas/Propane, Stone, Screen
Equipment Dishwasher, Dryer - Electric, Microwave, Oven/Range - Gas, Stainless Steel Appliances, Washer
Fireplace Y
Window Features Palladian
Appliance Dishwasher, Dryer - Electric, Microwave, Oven/Range - Gas, Stainless Steel Appliances, Washer
Heat Source Natural Gas
Laundry Upper Floor
Exterior
Exterior Feature Patio(s)
Parking Features Garage - Front Entry, Garage Door Opener, Inside Access, Oversized
Garage Spaces 6.0
Water Access N
Roof Type Asphalt
Accessibility None
Porch Patio(s)
Attached Garage 2
Total Parking Spaces 6
Garage Y
Building
Lot Description Landscaping, Level, No Thru Street, Pond, Rear Yard
Story 2
Foundation Block
Sewer Public Sewer
Water Public
Architectural Style Colonial
Level or Stories 2
Additional Building Above Grade, Below Grade
Structure Type 9'+ Ceilings,Cathedral Ceilings
New Construction N
Schools
School District Donegal
Others
Senior Community No
Tax ID 150-80352-0-0000
Ownership Fee Simple
SqFt Source Assessor
Acceptable Financing Cash, Conventional, FHA, VA
Listing Terms Cash, Conventional, FHA, VA
Financing Cash,Conventional,FHA,VA
Special Listing Condition Standard
Read Less

Bought with James D Bushong • Homestead Real Estate LLC
GET MORE INFORMATION




