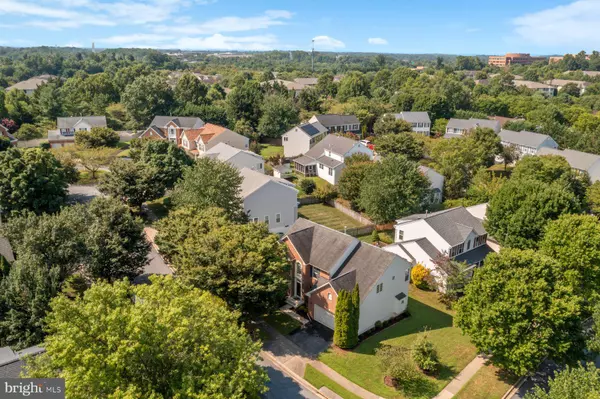For more information regarding the value of a property, please contact us for a free consultation.
21310 PURPLE ASTER CT Germantown, MD 20876
Want to know what your home might be worth? Contact us for a FREE valuation!

Our team is ready to help you sell your home for the highest possible price ASAP
Key Details
Sold Price $814,000
Property Type Single Family Home
Sub Type Detached
Listing Status Sold
Purchase Type For Sale
Square Footage 3,626 sqft
Price per Sqft $224
Subdivision Milestone
MLS Listing ID MDMC2146722
Sold Date 11/21/24
Style Colonial
Bedrooms 4
Full Baths 3
Half Baths 1
HOA Fees $65/mo
HOA Y/N Y
Abv Grd Liv Area 2,595
Originating Board BRIGHT
Year Built 1998
Annual Tax Amount $8,263
Tax Year 2024
Lot Size 8,769 Sqft
Acres 0.2
Property Description
Presenting a unique opportunity to acquire a home in a cul-de-sac and a corner lot which will make your living pleasant with its magnificent, multifaceted attributes. Three live, play and work centers right around the corner with abundance of options to dine, shop and entertain while having, quick access to Interstate 270, Bus stop within a few minutes walk, 3 blocks to the elementary school make your. Running errands will be fun, commute will be easy and life will be more relaxing in this conveniently located home in Germantown, Maryland. Boasting 2 story foyer, a newly renovated kitchen with granite counter tops, and stainless steel appliances, Primary Bedroom with two walk-in closets. Primary ensuite bath with separate shower and tub, a fully finished basement ideal for a home office, podcast room and a recreation room and entertain on this home's large deck. Welcome to 21310 Purple Aster Ct.
Location
State MD
County Montgomery
Zoning R200
Rooms
Other Rooms Living Room, Dining Room, Primary Bedroom, Bedroom 2, Bedroom 3, Kitchen, Family Room, Breakfast Room, Bedroom 1, Office, Recreation Room, Bathroom 1, Bonus Room, Primary Bathroom, Half Bath
Basement Fully Finished
Interior
Interior Features Family Room Off Kitchen, Floor Plan - Open, Kitchen - Eat-In, Kitchen - Gourmet, Kitchen - Island, Pantry, Primary Bath(s), Recessed Lighting, Bathroom - Stall Shower, Upgraded Countertops, Walk-in Closet(s), Wood Floors, Breakfast Area, Formal/Separate Dining Room
Hot Water Natural Gas
Heating Forced Air, Heat Pump(s)
Cooling Central A/C
Flooring Hardwood, Engineered Wood, Partially Carpeted
Fireplaces Number 1
Fireplaces Type Gas/Propane
Equipment Built-In Microwave, Dishwasher, Disposal, Dryer - Front Loading, Exhaust Fan, ENERGY STAR Refrigerator, ENERGY STAR Dishwasher, Energy Efficient Appliances, Stainless Steel Appliances, Stove, Washer, Water Heater
Fireplace Y
Window Features Palladian,Screens
Appliance Built-In Microwave, Dishwasher, Disposal, Dryer - Front Loading, Exhaust Fan, ENERGY STAR Refrigerator, ENERGY STAR Dishwasher, Energy Efficient Appliances, Stainless Steel Appliances, Stove, Washer, Water Heater
Heat Source Electric, Natural Gas
Laundry Main Floor
Exterior
Exterior Feature Deck(s)
Parking Features Garage - Front Entry, Garage Door Opener
Garage Spaces 4.0
Utilities Available Electric Available, Phone Available, Sewer Available, Water Available, Natural Gas Available, Cable TV
Water Access N
Roof Type Asphalt,Shingle
Street Surface Paved
Accessibility 2+ Access Exits
Porch Deck(s)
Road Frontage HOA
Attached Garage 2
Total Parking Spaces 4
Garage Y
Building
Story 3
Foundation Permanent, Concrete Perimeter
Sewer Public Sewer
Water Public
Architectural Style Colonial
Level or Stories 3
Additional Building Above Grade, Below Grade
Structure Type 9'+ Ceilings,2 Story Ceilings
New Construction N
Schools
Elementary Schools William B. Gibbs, Jr.
Middle Schools Neelsville
High Schools Seneca Valley
School District Montgomery County Public Schools
Others
Senior Community No
Tax ID 160203119801
Ownership Fee Simple
SqFt Source Assessor
Acceptable Financing Cash, Conventional, FHA, FNMA, USDA, VA
Horse Property N
Listing Terms Cash, Conventional, FHA, FNMA, USDA, VA
Financing Cash,Conventional,FHA,FNMA,USDA,VA
Special Listing Condition Standard
Read Less

Bought with Nurit Coombe • The Agency DC
GET MORE INFORMATION




