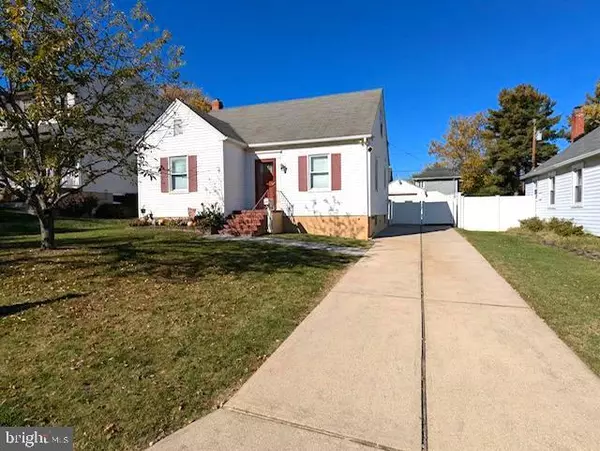For more information regarding the value of a property, please contact us for a free consultation.
446 CLEVELAND RD Linthicum Heights, MD 21090
Want to know what your home might be worth? Contact us for a FREE valuation!

Our team is ready to help you sell your home for the highest possible price ASAP
Key Details
Sold Price $370,000
Property Type Single Family Home
Sub Type Detached
Listing Status Sold
Purchase Type For Sale
Square Footage 1,158 sqft
Price per Sqft $319
Subdivision Shipley Heights
MLS Listing ID MDAA2097368
Sold Date 11/21/24
Style Ranch/Rambler
Bedrooms 3
Full Baths 1
HOA Y/N N
Abv Grd Liv Area 1,158
Originating Board BRIGHT
Year Built 1951
Annual Tax Amount $3,361
Tax Year 2024
Lot Size 7,000 Sqft
Acres 0.16
Property Description
Pack your bags! Pride of ownership shines in this raised ranch situated in the friendly , sought after neighborhood of Shipley Heights. Enter into the sun soaked spacious living room . A kitchen sure to please the picky chef. Beautiful wood cabinets, granite counters , neutral tile back splash, recessed lighting, wood floor and double stainless steel sink at the window. Florida room off kitchen brings the outdoors in and has cooling and heating so you can enjoy it year round. Upstairs can easily be completed for 2 More Bedrooms and a Full Bath (Full Bath Rough In exists) or additional living space of your choosing. Venting for cooling and heating is upstairs as well. Upstairs Currently offers lots great storage. The basement offers 3rd bedroom or office with attractive built ins and a desk that conveys. Family room in basement. Laundry room with washer new March 2024, dryer 1 yr old. Lots of storage or create a craft room/work room/den in the back basement. Plenty of Room to create another space. Concrete driveway. The fenced yard has gate at driveway with additional parking inside of fenced area. Perfect parking for your boat or camper. Garage has a window and individual door, garage bay door opener with remote. Fully fenced rear yard with plenty of open area. Playground equipment. Conveys!
Park the car and walk to the library at the end of the street, restaurants, shops, the trail and be 4 minutes away from the airport. Great community living with sidewalks and the ability to join the Andover pool. Write today be in before Thanksgiving! Best entry price in Linthicum!!!
Location
State MD
County Anne Arundel
Zoning R5
Direction South
Rooms
Other Rooms Family Room, Basement, Storage Room, Utility Room
Basement Full, Outside Entrance, Rear Entrance, Shelving, Sump Pump, Water Proofing System
Main Level Bedrooms 2
Interior
Interior Features Attic, Bathroom - Tub Shower, Carpet, Ceiling Fan(s), Entry Level Bedroom, Kitchen - Eat-In, Wood Floors
Hot Water Natural Gas
Heating Forced Air
Cooling Ceiling Fan(s), Central A/C, Dehumidifier
Flooring Carpet, Hardwood, Luxury Vinyl Tile
Equipment Built-In Microwave, Dishwasher, Dryer, Oven/Range - Gas, Refrigerator, Washer
Furnishings No
Fireplace N
Appliance Built-In Microwave, Dishwasher, Dryer, Oven/Range - Gas, Refrigerator, Washer
Heat Source Natural Gas
Laundry Basement, Dryer In Unit, Washer In Unit
Exterior
Parking Features Garage Door Opener, Garage - Front Entry, Oversized
Garage Spaces 5.0
Fence Vinyl, Rear
Utilities Available Cable TV
Water Access N
Roof Type Asbestos Shingle
Accessibility Other
Total Parking Spaces 5
Garage Y
Building
Lot Description Cleared, Interior, Level, Landscaping
Story 2.5
Foundation Block
Sewer Public Sewer
Water Public
Architectural Style Ranch/Rambler
Level or Stories 2.5
Additional Building Above Grade, Below Grade
Structure Type Dry Wall
New Construction N
Schools
Elementary Schools Linthicum
Middle Schools Lindale
High Schools North County
School District Anne Arundel County Public Schools
Others
Pets Allowed Y
Senior Community No
Tax ID 020574702830800
Ownership Fee Simple
SqFt Source Assessor
Security Features Smoke Detector
Horse Property N
Special Listing Condition Standard
Pets Allowed Dogs OK, Cats OK
Read Less

Bought with Tracy C Onslow • RE/MAX Realty Centre, Inc.
GET MORE INFORMATION




