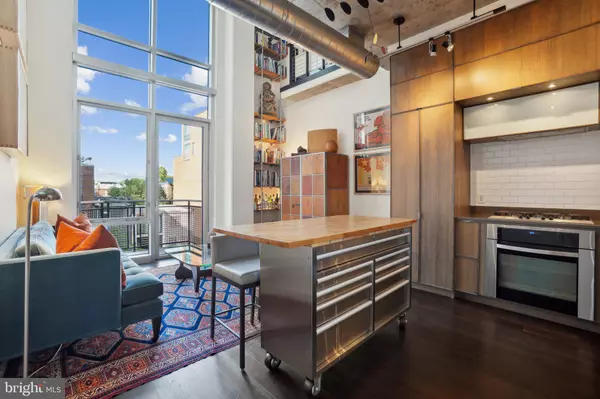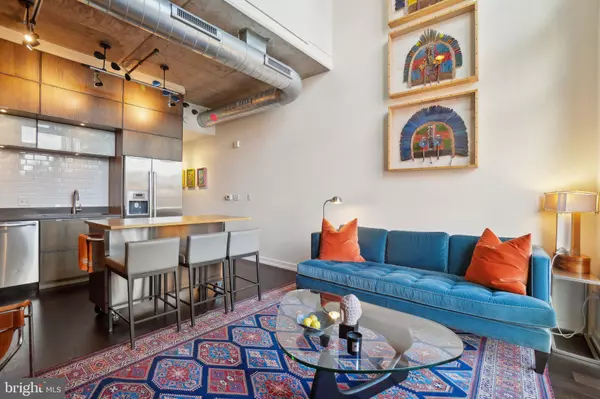For more information regarding the value of a property, please contact us for a free consultation.
1515 15TH ST NW #433 Washington, DC 20005
Want to know what your home might be worth? Contact us for a FREE valuation!

Our team is ready to help you sell your home for the highest possible price ASAP
Key Details
Sold Price $900,000
Property Type Condo
Sub Type Condo/Co-op
Listing Status Sold
Purchase Type For Sale
Square Footage 1,233 sqft
Price per Sqft $729
Subdivision Logan Circle
MLS Listing ID DCDC2162172
Sold Date 11/18/24
Style Contemporary,Loft
Bedrooms 2
Full Baths 2
Half Baths 1
Condo Fees $952/mo
HOA Y/N N
Abv Grd Liv Area 1,233
Originating Board BRIGHT
Year Built 2008
Annual Tax Amount $3,185
Tax Year 2023
Property Description
Introducing Residence No. 433 | This home tells a story of luxurious city living at its finest. Life enhanced by modern architecture, modern elegance, and modern convenience. This 2 Bed / 2.5 Bath, two-story loft features soaring ceilings, exquisite materials, and an organic contemporary style. An eighteen foot wall of windows brilliantly opens this space, offering northern city and sky views and is complete with private outdoor space located off the living room. This home features: Design by Cecconi Simone Interior Architects of Toronto, including custom furniture-grade kitchen cabinetry and bathroom vanities | white quartz kitchen countertops and subway tile backsplash | stainless steel appliance suite (Bosche) | integrated kitchen lighting and range hood | hardwood flooring throughout | ample closet space on both floors, including walk-in bedroom closets, complete with Elfa organization systems, and en suite baths | custom floor to ceiling bookshelf | Bosch washer and dryer | unit conveys with full-sized parking space and a sizeable storage unit. The Metropole condominium was designed in 2008 by RTKL Architects. The building features a full-time concierge, secured package receipt, two elevators (including with loading dock access), choice of Comcast or Starry high-speed internet, two large guest suites with cable and internet access, and an outdoor lounge space. The generous lobby features an original art installation by Margaret Boozer and wood accent walls. The Metropole provides convenient access to Vida Fitness, Whole Foods Market, Starbucks, Trader Joes, and the endless restaurants and amenities of the 14th Street Corridor! For those who travel frequently, this central location guarantees a quick ride to DCA and Union Station.
Location
State DC
County Washington
Zoning ARTS-3
Interior
Interior Features Kitchen - Gourmet, Combination Kitchen/Dining, Combination Kitchen/Living, Kitchen - Table Space, Combination Dining/Living, Primary Bath(s), Upgraded Countertops, Elevator, Wood Floors
Hot Water Natural Gas
Heating Heat Pump(s)
Cooling Central A/C, Ceiling Fan(s)
Flooring Hardwood
Equipment Dishwasher, Disposal, Dryer, Icemaker, Microwave, Oven/Range - Gas, Refrigerator, Washer
Fireplace N
Appliance Dishwasher, Disposal, Dryer, Icemaker, Microwave, Oven/Range - Gas, Refrigerator, Washer
Heat Source Electric
Exterior
Exterior Feature Balcony
Garage Garage - Side Entry, Garage Door Opener, Basement Garage, Additional Storage Area, Underground, Inside Access
Garage Spaces 1.0
Parking On Site 1
Utilities Available Cable TV Available
Amenities Available Extra Storage, Elevator, Common Grounds, Concierge, Guest Suites
Water Access N
View City
Accessibility Elevator
Porch Balcony
Attached Garage 1
Total Parking Spaces 1
Garage Y
Building
Story 2
Unit Features Hi-Rise 9+ Floors
Sewer Public Sewer
Water Public
Architectural Style Contemporary, Loft
Level or Stories 2
Additional Building Above Grade
Structure Type 9'+ Ceilings,2 Story Ceilings
New Construction N
Schools
School District District Of Columbia Public Schools
Others
Pets Allowed Y
HOA Fee Include Ext Bldg Maint,Insurance,Trash,Snow Removal,Reserve Funds,Custodial Services Maintenance,Common Area Maintenance,Management,Parking Fee,Water,Gas
Senior Community No
Tax ID 0209//2501
Ownership Condominium
Security Features Desk in Lobby,Doorman,Intercom,Main Entrance Lock,Monitored,Smoke Detector,Security System
Special Listing Condition Standard
Pets Description Number Limit, Cats OK, Dogs OK
Read Less

Bought with Cameron Goodman • Thos D. Walsh, Inc.
GET MORE INFORMATION




