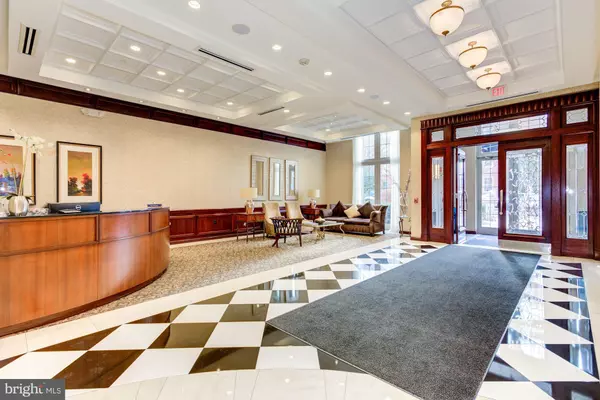For more information regarding the value of a property, please contact us for a free consultation.
1391 PENNSYLVANIA AVE SE #314 Washington, DC 20003
Want to know what your home might be worth? Contact us for a FREE valuation!

Our team is ready to help you sell your home for the highest possible price ASAP
Key Details
Sold Price $669,000
Property Type Condo
Sub Type Condo/Co-op
Listing Status Sold
Purchase Type For Sale
Square Footage 1,082 sqft
Price per Sqft $618
Subdivision Capitol Hill
MLS Listing ID DCDC2158652
Sold Date 11/19/24
Style Transitional,Unit/Flat
Bedrooms 2
Full Baths 2
Condo Fees $760/mo
HOA Y/N N
Abv Grd Liv Area 1,082
Originating Board BRIGHT
Year Built 2007
Annual Tax Amount $5,212
Tax Year 2023
Property Description
Just Listed! Welcome to the Residence 314 at Jenkins Row Condominium, where urban convenience blends seamlessly with serene living. This beautifully updated, true 2-bedroom, 2-bath condo offers a thoughtful layout and modern touches throughout. The bright, open-concept living and dining areas feature crown molding, while the kitchen boasts granite countertops, a pantry, and ample storage. Recent updates include a an entirely new HVAC system, new luxury vinyl plank (LVP) flooring in foyer, living and dining rooms, kitchen and hallway, new carpeting and padding in the bedrooms, all new paint from top to bottom, and updated lighting throughout. The home is truly move-in ready. The home also conveys with TWO full-sized side-by-side premium garage parking spaces, ideally situated near the elevator lobby for easy access. Overlooking a tranquil, tree-lined courtyard with a charming gazebo and soothing water fountains, this home is a peaceful retreat in the heart of the city.
Jenkins Row offers an array of first-class amenities, including 24/7 concierge service, a fitness center with modern equipment, a business center, and two community lounges. The beautifully landscaped courtyard, complete with seating areas, a gazebo, and water features, creates a welcoming outdoor space, while multiple rooftop terraces provide stunning views of the Capitol. Located just steps from the Potomac Avenue Metro Station (Blue/Orange/Silver lines), this prime Capitol Hill residence offers easy access to Eastern Market, Barracks Row, Navy Yard, and The Roost, as well as quick access to I-395 for effortless commuting.
With a Walk Score of 91, this home provides the perfect balance of city living and peaceful retreat, offering proximity to some of DC’s best restaurants, shopping, and parks.
*Please Note: Listing Agent is a co-owner of the property. *
Location
State DC
County Washington
Zoning MU-5A
Rooms
Other Rooms Living Room, Dining Room, Primary Bedroom, Bedroom 2, Kitchen, Foyer, Bathroom 1, Primary Bathroom
Main Level Bedrooms 2
Interior
Interior Features Kitchen - Galley, Upgraded Countertops, Crown Moldings, Window Treatments, Primary Bath(s), Flat, Pantry, Recessed Lighting, Sprinkler System, Walk-in Closet(s), Floor Plan - Open, Carpet, Bathroom - Tub Shower
Hot Water Electric
Heating Heat Pump(s)
Cooling Central A/C
Flooring Luxury Vinyl Plank, Carpet, Ceramic Tile
Equipment Dishwasher, Disposal, Microwave, Oven/Range - Electric, Refrigerator, Dryer - Electric, Stainless Steel Appliances, Washer
Furnishings No
Fireplace N
Window Features Double Pane
Appliance Dishwasher, Disposal, Microwave, Oven/Range - Electric, Refrigerator, Dryer - Electric, Stainless Steel Appliances, Washer
Heat Source Electric
Laundry Washer In Unit, Dryer In Unit
Exterior
Parking Features Garage Door Opener, Underground, Garage - Side Entry
Garage Spaces 2.0
Utilities Available Cable TV Available, Electric Available, Under Ground, Water Available
Amenities Available Concierge, Fitness Center, Party Room, Billiard Room, Common Grounds, Elevator, Meeting Room
Water Access N
View Courtyard, Trees/Woods, Garden/Lawn
Accessibility Doors - Lever Handle(s)
Attached Garage 2
Total Parking Spaces 2
Garage Y
Building
Story 1
Unit Features Mid-Rise 5 - 8 Floors
Foundation Concrete Perimeter
Sewer Public Sewer
Water Public
Architectural Style Transitional, Unit/Flat
Level or Stories 1
Additional Building Above Grade, Below Grade
New Construction N
Schools
School District District Of Columbia Public Schools
Others
Pets Allowed Y
HOA Fee Include Common Area Maintenance,Insurance,Management,Parking Fee,Trash,Snow Removal,Reserve Funds,Ext Bldg Maint,Lawn Maintenance
Senior Community No
Tax ID 1045//2075
Ownership Condominium
Security Features Desk in Lobby,Fire Detection System,Main Entrance Lock,Resident Manager,Sprinkler System - Indoor,Smoke Detector,Carbon Monoxide Detector(s)
Acceptable Financing Cash, Conventional, VA
Horse Property N
Listing Terms Cash, Conventional, VA
Financing Cash,Conventional,VA
Special Listing Condition Standard
Pets Allowed Size/Weight Restriction, Number Limit
Read Less

Bought with Maricris D Flores • Real Broker, LLC - McLean
GET MORE INFORMATION




