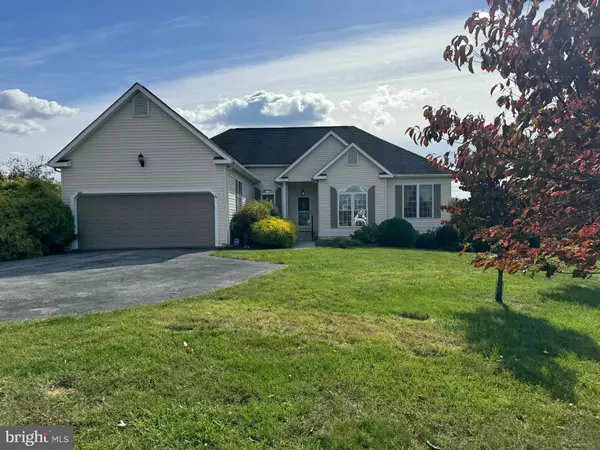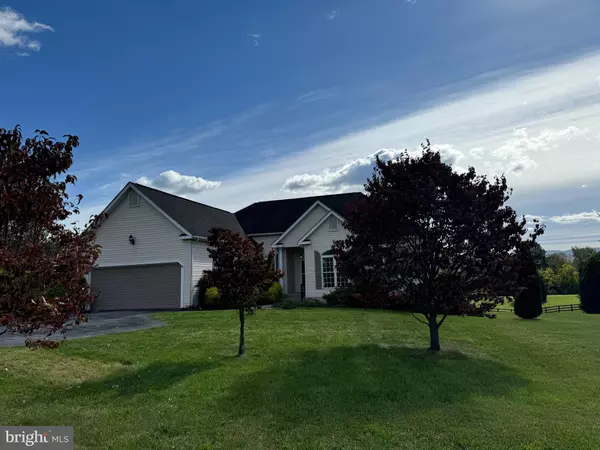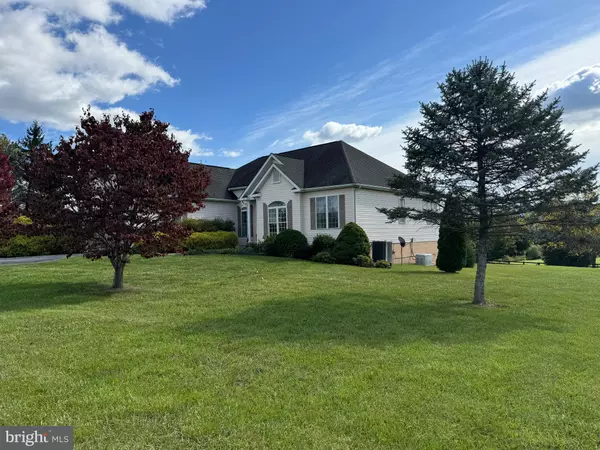For more information regarding the value of a property, please contact us for a free consultation.
191 ASHBY LN Front Royal, VA 22630
Want to know what your home might be worth? Contact us for a FREE valuation!

Our team is ready to help you sell your home for the highest possible price ASAP
Key Details
Sold Price $687,600
Property Type Single Family Home
Sub Type Detached
Listing Status Sold
Purchase Type For Sale
Square Footage 3,478 sqft
Price per Sqft $197
Subdivision Taliaferro Manor
MLS Listing ID VAWR2009406
Sold Date 11/19/24
Style Ranch/Rambler
Bedrooms 5
Full Baths 3
Half Baths 1
HOA Y/N N
Abv Grd Liv Area 1,994
Originating Board BRIGHT
Year Built 2003
Annual Tax Amount $2,401
Tax Year 2011
Lot Size 5.090 Acres
Acres 5.09
Property Description
Spacious Ranch Home on 5 Acres with Finished Basement and Stunning Views!!
This beautiful ranch-style home offers nearly 2000 sq. ft. of main-level living space, plus an additional 1500 sq. ft. in the partially finished basement. Situated on 5 picturesque acres, this property is perfect for those seeking space and tranquility. The main floor features 4 spacious bedrooms and 3 full baths, a open concept living room with a fireplace and cathedral ceilings, a functional galley kitchen with a large pantry, and the convenience of first-floor laundry.
Outside, enjoy the stunning views from the large deck or relax in the covered screened porch. The attached garage provides plenty of storage, and the fenced acreage is perfect for horses. Conveniently located close to the interstate, local wineries, national parks including Skyline Drive, caverns, and river, this property offers both privacy and accessibility.
Location
State VA
County Warren
Zoning A
Rooms
Other Rooms Living Room, Dining Room, Bedroom 2, Bedroom 3, Bedroom 4, Kitchen, Basement, Breakfast Room, Laundry, Storage Room, Utility Room, Workshop
Basement Rear Entrance, Full, Connecting Stairway, Daylight, Partial, Improved, Heated, Outside Entrance, Interior Access, Partially Finished, Walkout Level, Windows
Main Level Bedrooms 4
Interior
Interior Features Breakfast Area, Kitchen - Table Space, Dining Area, Kitchen - Eat-In, Primary Bath(s), Entry Level Bedroom, Wood Floors, Recessed Lighting, Floor Plan - Open, Floor Plan - Traditional
Hot Water Electric
Heating Forced Air, Heat Pump(s)
Cooling Ceiling Fan(s), Central A/C
Fireplaces Number 1
Fireplaces Type Equipment, Gas/Propane, Fireplace - Glass Doors, Mantel(s)
Equipment Washer/Dryer Hookups Only, Dishwasher, Disposal, Dryer, Icemaker, Refrigerator, Stove, Washer
Fireplace Y
Window Features Double Pane,Screens
Appliance Washer/Dryer Hookups Only, Dishwasher, Disposal, Dryer, Icemaker, Refrigerator, Stove, Washer
Heat Source Electric
Laundry Main Floor
Exterior
Exterior Feature Deck(s), Porch(es), Enclosed, Screened
Parking Features Garage Door Opener, Garage - Front Entry
Garage Spaces 10.0
Fence Wood, Board
Water Access N
View Mountain, Panoramic, Pasture
Roof Type Shingle
Street Surface Black Top
Accessibility None
Porch Deck(s), Porch(es), Enclosed, Screened
Road Frontage State
Attached Garage 2
Total Parking Spaces 10
Garage Y
Building
Lot Description Backs to Trees, Front Yard, Landscaping, Open, Rear Yard
Story 2
Foundation Permanent, Concrete Perimeter
Sewer Septic Exists
Water Well
Architectural Style Ranch/Rambler
Level or Stories 2
Additional Building Above Grade, Below Grade
New Construction N
Schools
School District Warren County Public Schools
Others
Senior Community No
Tax ID 3567
Ownership Fee Simple
SqFt Source Estimated
Security Features Security System
Horse Property Y
Horse Feature Horses Allowed
Special Listing Condition Standard
Read Less

Bought with Mark A Carr • KW United
GET MORE INFORMATION




