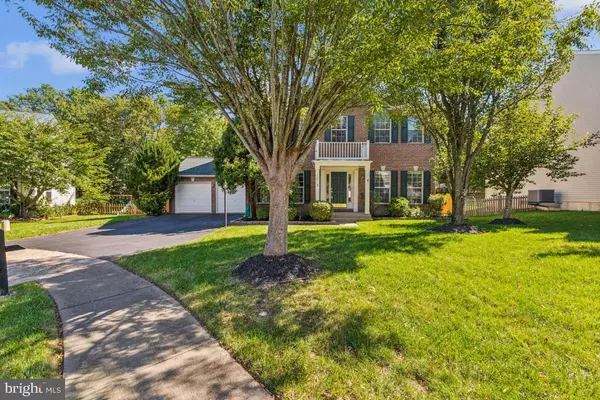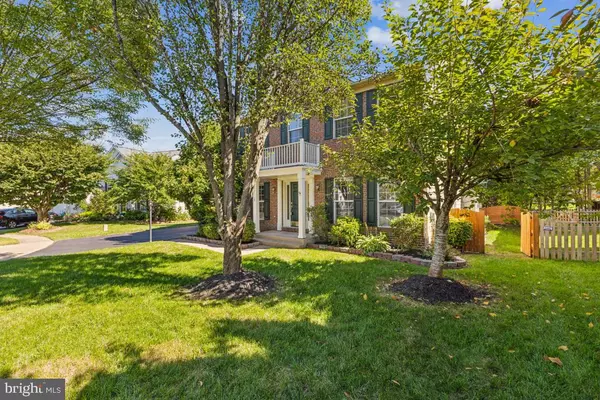For more information regarding the value of a property, please contact us for a free consultation.
12113 PUDDLE PL Nokesville, VA 20181
Want to know what your home might be worth? Contact us for a FREE valuation!

Our team is ready to help you sell your home for the highest possible price ASAP
Key Details
Sold Price $769,000
Property Type Single Family Home
Sub Type Detached
Listing Status Sold
Purchase Type For Sale
Square Footage 3,454 sqft
Price per Sqft $222
Subdivision Ashley Ridge
MLS Listing ID VAPW2078678
Sold Date 11/19/24
Style Colonial
Bedrooms 4
Full Baths 3
Half Baths 1
HOA Fees $75/qua
HOA Y/N Y
Abv Grd Liv Area 2,414
Originating Board BRIGHT
Year Built 2002
Annual Tax Amount $6,183
Tax Year 2024
Lot Size 7,501 Sqft
Acres 0.17
Property Description
Don't get saddled with a huge mortgage you could regret later! Instead, make the smart choice and look for a great value in a nice neighborhood, like this property! Wonderful home in Ashley Ridge of Nokesville. This 4 BR, 3.5 bath home sits on a quiet cul-de-sac and backs to trees. On the main level, you'll find gleaming hardwood floors in the entryway and kitchen that opens to the family room with new carpet, floor-to-ceiling stone fireplace, and in-wall surround-sound speakers. The formal dining room has elegant touches like 3-piece crown molding, shadow boxes and chair rails. The living room also has 3-piece crown molding. This home boasts a main level office, half bath, and laundry room leading out to a 2-car garage. Upstairs, the master suite has 2 walk-in closets, and an attached bathroom with a standing shower as well as a soaking tub. 3 additional bedrooms and a hallway bath round out the upstairs level. The finished basement has a large rec room, a bonus room that can be used as a not-to-code 5th bedroom with a walk-in closet and full bath. The basement also has a large storage room that could be converted into a workshop, or home gym! Outside, the brick patio is the perfect place to host fun gatherings! The backyard is fully fenced with 3 gates. Work done in 2024: Entire house repainted. New carpet in family room. New lighted ceiling fans installed in the family room, master bedroom and a secondary bedroom. Recessed lighting added to living room and office. Exterior has been power washed, basement exterior stairwell was just repainted. AC was recently serviced and working great. Extra fridge in basement conveys. Roof and washer were replaced approximately 5 years ago. The location of this home is excellent, with easy access to major commuter routes including Rt 28, I-66, and Rt 234 and only a few minutes from the Virginia Railway Express. Retail shopping, groceries, and restaurants conveniently located less than a minute away. This home is zoned for Cedar Run Elementary, Marsteller Middle, and Patriot High School. All offers will be seriously considered, so don't wait!
Location
State VA
County Prince William
Zoning R4
Rooms
Other Rooms Living Room, Dining Room, Primary Bedroom, Bedroom 3, Bedroom 4, Kitchen, Family Room, Laundry, Office, Recreation Room, Storage Room, Bathroom 2, Bonus Room, Primary Bathroom, Full Bath, Half Bath
Basement Full, Fully Finished, Walkout Stairs, Sump Pump
Interior
Interior Features Carpet, Ceiling Fan(s), Chair Railings, Crown Moldings, Family Room Off Kitchen, Formal/Separate Dining Room, Kitchen - Eat-In, Kitchen - Island, Recessed Lighting, Bathroom - Soaking Tub, Bathroom - Stall Shower, Bathroom - Tub Shower, Walk-in Closet(s), Wood Floors
Hot Water Natural Gas
Heating Central
Cooling Central A/C
Flooring Carpet, Hardwood
Fireplaces Number 1
Fireplaces Type Gas/Propane
Fireplace Y
Window Features Double Pane,Vinyl Clad
Heat Source Natural Gas
Laundry Washer In Unit, Dryer In Unit, Main Floor
Exterior
Exterior Feature Patio(s), Brick
Parking Features Garage - Front Entry, Inside Access
Garage Spaces 4.0
Fence Privacy
Amenities Available Tot Lots/Playground
Water Access N
Accessibility None
Porch Patio(s), Brick
Attached Garage 2
Total Parking Spaces 4
Garage Y
Building
Story 3
Foundation Concrete Perimeter, Permanent
Sewer Public Sewer
Water Public
Architectural Style Colonial
Level or Stories 3
Additional Building Above Grade, Below Grade
New Construction N
Schools
Elementary Schools Cedar Point
Middle Schools Marsteller
High Schools Patriot
School District Prince William County Public Schools
Others
HOA Fee Include Common Area Maintenance,Management,Reserve Funds,Snow Removal,Trash
Senior Community No
Tax ID 7595-21-4597
Ownership Fee Simple
SqFt Source Assessor
Acceptable Financing Cash, Conventional, FHA, VA
Listing Terms Cash, Conventional, FHA, VA
Financing Cash,Conventional,FHA,VA
Special Listing Condition Standard
Read Less

Bought with Jae Alexander Khu • Berkshire Hathaway HomeServices PenFed Realty
GET MORE INFORMATION




