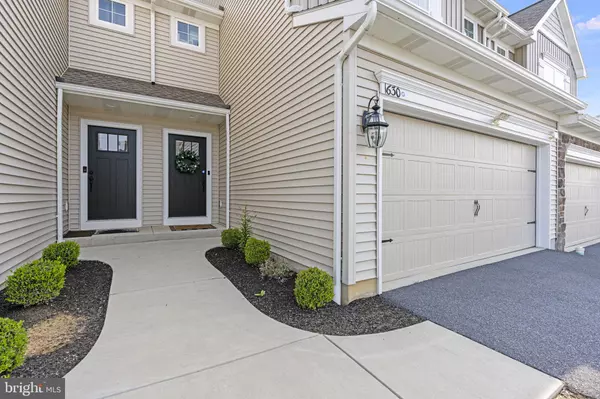For more information regarding the value of a property, please contact us for a free consultation.
1630 HARALSON DR Mechanicsburg, PA 17055
Want to know what your home might be worth? Contact us for a FREE valuation!

Our team is ready to help you sell your home for the highest possible price ASAP
Key Details
Sold Price $379,900
Property Type Townhouse
Sub Type Interior Row/Townhouse
Listing Status Sold
Purchase Type For Sale
Square Footage 2,516 sqft
Price per Sqft $150
Subdivision Orchard Glen
MLS Listing ID PACB2034802
Sold Date 11/15/24
Style Traditional
Bedrooms 3
Full Baths 2
Half Baths 1
HOA Fees $145/mo
HOA Y/N Y
Abv Grd Liv Area 1,846
Originating Board BRIGHT
Year Built 2020
Annual Tax Amount $4,963
Tax Year 2024
Property Description
This beautifully kept townhome is located in the centrally located community of Orchard Glenn. Freshly painted and ready for move in. The open floor plan is warm and inviting with modern vinyl plank flooring throughout the 1st floor. The updated kitchen is upgraded with granite countertops, walk in pantry, tiled backsplash and a gas stovetop. Your dining area is filled with light through the three-panel sliding door that leads to the deck for relaxing evenings. Upstairs has 3 bedrooms, all with walk in closets. The primary suite has a clean feel with recessed lighting, two walk-in closets and a bath w/ double bowl sink and sliding door shower. Make your way down to the open finished basement with vinyl plank flooring where you will have a large area for a future bedroom or a home theater! Situated a brief drive from Route 15 and the PA Turnpike, this townhome ensures convenient access to major highways, shopping, and dining. You'll also benefit from a walking trail and a nearby recreational parks featuring pickle ball courts, base ball field, pavilions, basketball courts, and a playground, all just a short stroll away.. Make a move quick and set up your tour as we know this home will be popular! HOA takes care of the lawn/snow.
Location
State PA
County Cumberland
Area Upper Allen Twp (14442)
Zoning RESIDENTIAL
Rooms
Other Rooms Dining Room, Primary Bedroom, Bedroom 2, Bedroom 3, Kitchen, Family Room, Basement, Foyer, Laundry, Mud Room, Bathroom 2, Primary Bathroom, Half Bath
Basement Poured Concrete, Fully Finished
Interior
Interior Features Carpet, Dining Area, Floor Plan - Open, Primary Bath(s), Recessed Lighting, Kitchen - Island, Pantry, Walk-in Closet(s), Water Treat System
Hot Water Natural Gas
Heating Forced Air
Cooling Central A/C
Flooring Carpet, Hardwood
Equipment Oven/Range - Electric, Humidifier, Dryer, Built-In Microwave, Dishwasher, Disposal, Energy Efficient Appliances, Microwave, Oven/Range - Gas, Refrigerator, Water Conditioner - Owned
Fireplace N
Appliance Oven/Range - Electric, Humidifier, Dryer, Built-In Microwave, Dishwasher, Disposal, Energy Efficient Appliances, Microwave, Oven/Range - Gas, Refrigerator, Water Conditioner - Owned
Heat Source Natural Gas
Laundry Upper Floor
Exterior
Exterior Feature Deck(s), Porch(es)
Parking Features Garage Door Opener, Inside Access
Garage Spaces 2.0
Utilities Available Water Available, Sewer Available, Electric Available, Natural Gas Available, Cable TV Available
Amenities Available Jog/Walk Path
Water Access N
Roof Type Composite
Accessibility Level Entry - Main
Porch Deck(s), Porch(es)
Attached Garage 2
Total Parking Spaces 2
Garage Y
Building
Lot Description Landscaping
Story 2
Foundation Passive Radon Mitigation
Sewer Public Sewer
Water Public
Architectural Style Traditional
Level or Stories 2
Additional Building Above Grade, Below Grade
New Construction N
Schools
High Schools Mechanicsburg Area
School District Mechanicsburg Area
Others
HOA Fee Include Common Area Maintenance,Lawn Maintenance,Snow Removal
Senior Community No
Tax ID 42-10-0256-019-UT120
Ownership Fee Simple
SqFt Source Estimated
Security Features Smoke Detector
Special Listing Condition Standard
Read Less

Bought with Jack Straub • Straub & Associates Real Estate
GET MORE INFORMATION




