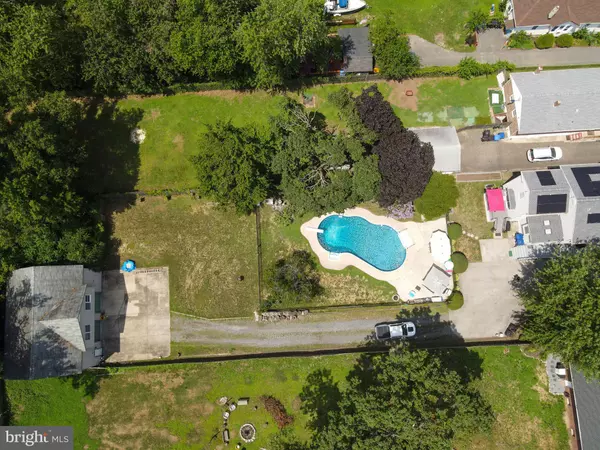For more information regarding the value of a property, please contact us for a free consultation.
57 STEWART AVE Delran, NJ 08075
Want to know what your home might be worth? Contact us for a FREE valuation!

Our team is ready to help you sell your home for the highest possible price ASAP
Key Details
Sold Price $540,000
Property Type Single Family Home
Sub Type Detached
Listing Status Sold
Purchase Type For Sale
Square Footage 2,750 sqft
Price per Sqft $196
Subdivision None Available
MLS Listing ID NJBL2070064
Sold Date 11/18/24
Style Colonial,Craftsman,Other
Bedrooms 5
Full Baths 2
Half Baths 1
HOA Y/N N
Abv Grd Liv Area 2,750
Originating Board BRIGHT
Year Built 1940
Annual Tax Amount $9,203
Tax Year 2023
Lot Size 0.534 Acres
Acres 0.53
Lot Dimensions 75.00 x 310.00
Property Description
**Back to Active! ** Welcome to this 5 bedrooms 2.5 bathroom gem of a home! Sitting on half an acre with an in-ground pool and a separate 2000+ structure, the opportunities are endless! The home features an extended driveway that leads to the detached 200amp two car garage that is also zoned residential and can be used as a garage with extra storage, the workshop of your dreams, or make it into separate residential units (upon township approval). As you make your way up the cozy front porch of the home and into the front door, you will be greeted by a ton of natural lighting from the Anderson windows and an adaptable floor plan. Neutral paint and carpet can be found throughout the spacious living room and dining room. The half bath includes main floor laundry and a bedroom can also be found on the first floor for ease of living. The eat-in kitchen includes an abundance of cabinet space along with a double oven, a stainless steel refrigerator, recessed lighting, and vinyl luxury plank flooring. There is a door off of the kitchen that leads to the recently updated side deck and ease of access to and from the driveway. The cozy carpeted family room is adjacent to the kitchen and has a new slider that leads to the recently updated back deck. As you make your way upstairs you will notice the stunning parquet floors that lead you into each of the 4 additional bedrooms and 2 full baths. Each room has a ceiling fan and are very spacious in size. The master in particular is gracious in size and has its own full bathroom and luxury vinyl plank flooring. The basement is perfect for all of your storage needs and comes with plenty of built-in shelving. Lastly, be sure to admire the very well maintained and private in-ground liner pool with concrete surround. (Filter 2 years old, Liner 3 years old and brand new motor). Roof is only a year old with transferable purchased solar panels. Newer tankless water heater and a dual zoned HVAC. The Stewart Ave Playground is two houses down and you are also conveniently located near plenty of shopping, restaurants, and a great school system. Easy access to Philadelphia and north to New York. Check it out before it is too late!
Location
State NJ
County Burlington
Area Delran Twp (20310)
Zoning RES
Rooms
Basement Shelving, Unfinished, Other
Main Level Bedrooms 1
Interior
Interior Features Attic, Breakfast Area, Carpet, Ceiling Fan(s), Dining Area, Entry Level Bedroom, Family Room Off Kitchen, Kitchen - Eat-In, Sprinkler System, Recessed Lighting, Wainscotting
Hot Water Natural Gas
Heating Central
Cooling Central A/C
Equipment Cooktop, Dishwasher, Oven - Double, Oven/Range - Gas, Washer, Dryer
Fireplace N
Appliance Cooktop, Dishwasher, Oven - Double, Oven/Range - Gas, Washer, Dryer
Heat Source Natural Gas
Laundry Main Floor
Exterior
Exterior Feature Deck(s), Porch(es)
Garage Additional Storage Area, Oversized, Other
Garage Spaces 6.0
Pool Fenced, Filtered, Vinyl
Water Access N
Accessibility None
Porch Deck(s), Porch(es)
Total Parking Spaces 6
Garage Y
Building
Story 2
Foundation Block, Crawl Space
Sewer Public Sewer
Water Public
Architectural Style Colonial, Craftsman, Other
Level or Stories 2
Additional Building Above Grade, Below Grade
New Construction N
Schools
High Schools Delran
School District Delran Township
Others
Senior Community No
Tax ID 10-00003-00036
Ownership Fee Simple
SqFt Source Assessor
Acceptable Financing Conventional, FHA, Cash, Other
Listing Terms Conventional, FHA, Cash, Other
Financing Conventional,FHA,Cash,Other
Special Listing Condition Standard
Read Less

Bought with Lina Carollo • Hometown Real Estate Group
GET MORE INFORMATION




