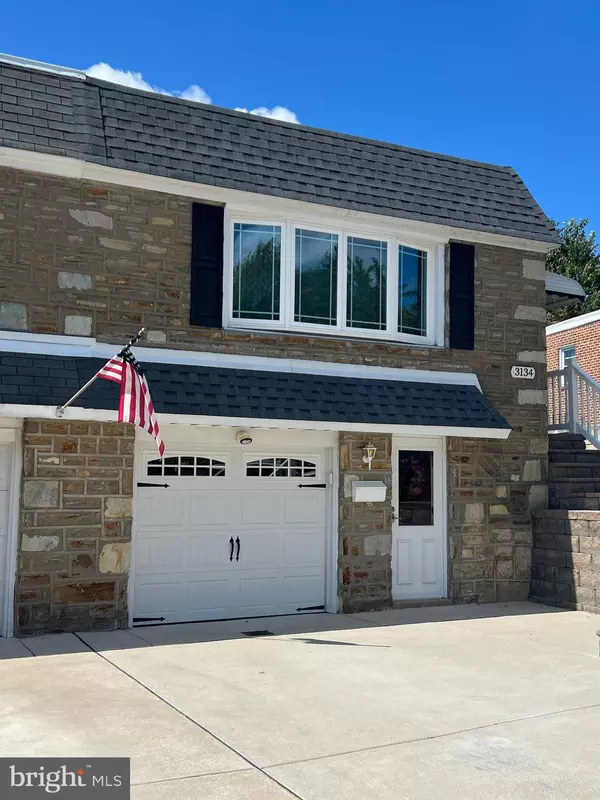For more information regarding the value of a property, please contact us for a free consultation.
3134 DRAPER ST Philadelphia, PA 19136
Want to know what your home might be worth? Contact us for a FREE valuation!

Our team is ready to help you sell your home for the highest possible price ASAP
Key Details
Sold Price $358,000
Property Type Single Family Home
Sub Type Twin/Semi-Detached
Listing Status Sold
Purchase Type For Sale
Square Footage 1,097 sqft
Price per Sqft $326
Subdivision Winchester Park
MLS Listing ID PAPH2399858
Sold Date 11/18/24
Style Ranch/Rambler
Bedrooms 3
Full Baths 2
HOA Y/N N
Abv Grd Liv Area 1,097
Originating Board BRIGHT
Year Built 1959
Annual Tax Amount $3,484
Tax Year 2024
Lot Size 3,667 Sqft
Acres 0.08
Lot Dimensions 35.00 x 105.00
Property Description
This Exquisitely maintained 2 story semi-detached home in a quiet residential neighborhood was totally upgraded in 2013. The pictures don’t do it justice. New owners added many additional upgrades to the house and yard since then. Walk in to this open floor plan with upgraded Brazilian cherry wide plank flooring throughout the first floor (2021). The kitchen has beautiful porcelain tile flooring, granite countertops, with travertine tile backsplash with Listello and Maple raised paneled cabinets with upgraded hardware, crown moldings and recessed lighting. All stainless appliances will stay with the property. There is an Island area with a granite countertop and hanging light fixtures. The 3 nice sized bedrooms have upgraded carpeting and Ceiling Fan Light Fixtures. There is a Hall Bathroom with a Skylight, walk-in shower, glass sliding doors, full shower surround w/faux tile look Fiberglass and ceramic plank flooring (2018).
Take the stairs to the lower level Large Family Room/Office. Entire area has a beautiful ceramic tiled floor and recessed lighting. There is a second Full Bathroom with Ceramic flooring and tub surround. The lower level has a back door to the Patio area, a front door, and an access door to the 1 car Garage. There is a Utility Room on this level with a Washer and Gas Dryer which will stay with the property.
Take the back door to the Large Patio areas where you will find a peaceful oasis with EP Henry pavers and a Retractable Awning. The upper level of the Patio has a Counter to serve your guests at a Family Picnic or BBQ. The lower Patio area measures 20 x 9 and the upper area 28 x12. The vinyl fencing ensures privacy for you and your guests. All Patio Furniture will stay with the property.
The Roof was installed in 2013 and Recoated in 2024. New Water Heater in 2024. All Windows are Vinyl Thermal Tilt Double Paned windows (2013). The Heater and AC installed in 2013.
There is a Guard Home Warranty which will be offered to full price offers only.
Location
State PA
County Philadelphia
Area 19136 (19136)
Zoning RSA2
Rooms
Other Rooms Living Room, Dining Room, Primary Bedroom, Bedroom 2, Kitchen, Family Room, Bedroom 1, Office, Utility Room, Bathroom 1, Bathroom 2
Basement Fully Finished, Daylight, Full, Garage Access, Sump Pump, Windows, Outside Entrance
Main Level Bedrooms 3
Interior
Interior Features Bathroom - Walk-In Shower, Ceiling Fan(s), Crown Moldings, Floor Plan - Open, Kitchen - Island, Recessed Lighting, Skylight(s), Upgraded Countertops, Window Treatments
Hot Water Natural Gas
Heating Forced Air
Cooling Central A/C
Flooring Ceramic Tile, Carpet, Wood
Equipment Built-In Microwave, Built-In Range, Dishwasher, Disposal, Refrigerator, Stainless Steel Appliances, Washer, Dryer - Gas
Fireplace N
Window Features Double Pane,Vinyl Clad
Appliance Built-In Microwave, Built-In Range, Dishwasher, Disposal, Refrigerator, Stainless Steel Appliances, Washer, Dryer - Gas
Heat Source Natural Gas
Laundry Lower Floor
Exterior
Exterior Feature Patio(s)
Parking Features Garage - Front Entry, Inside Access
Garage Spaces 1.0
Water Access N
Roof Type Flat,Shingle
Accessibility None
Porch Patio(s)
Attached Garage 1
Total Parking Spaces 1
Garage Y
Building
Story 2
Foundation Block
Sewer Public Sewer
Water Public
Architectural Style Ranch/Rambler
Level or Stories 2
Additional Building Above Grade, Below Grade
Structure Type Dry Wall
New Construction N
Schools
School District The School District Of Philadelphia
Others
Senior Community No
Tax ID 572008528
Ownership Fee Simple
SqFt Source Assessor
Acceptable Financing Cash, Conventional, FHA, VA
Listing Terms Cash, Conventional, FHA, VA
Financing Cash,Conventional,FHA,VA
Special Listing Condition Standard
Read Less

Bought with Howard Kouan • Premium Realty Castor Inc
GET MORE INFORMATION




