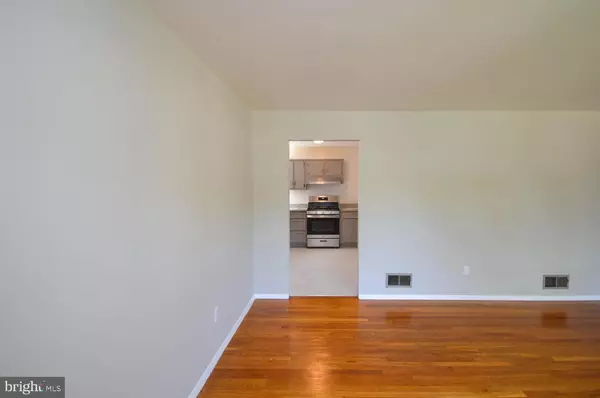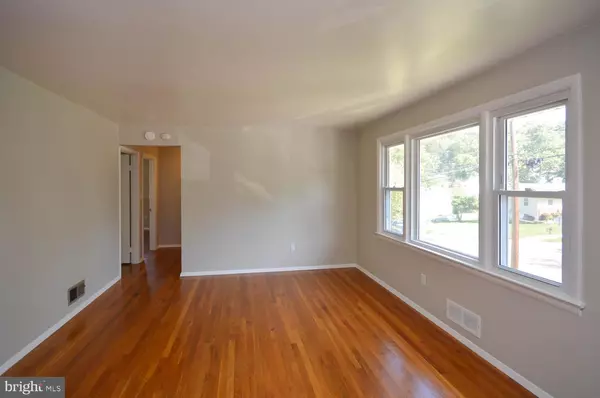For more information regarding the value of a property, please contact us for a free consultation.
7207 OLIVER ST Lanham, MD 20706
Want to know what your home might be worth? Contact us for a FREE valuation!

Our team is ready to help you sell your home for the highest possible price ASAP
Key Details
Sold Price $410,000
Property Type Single Family Home
Sub Type Detached
Listing Status Sold
Purchase Type For Sale
Square Footage 950 sqft
Price per Sqft $431
Subdivision Lanham Woods
MLS Listing ID MDPG2121918
Sold Date 10/30/24
Style Raised Ranch/Rambler
Bedrooms 3
Full Baths 2
HOA Y/N N
Abv Grd Liv Area 950
Originating Board BRIGHT
Year Built 1960
Annual Tax Amount $3,184
Tax Year 2024
Lot Size 6,050 Sqft
Acres 0.14
Property Description
Come make some memories in your new home, in this well established community, It's very conveniently located to the Beltway, Route 50 and Route 450.
There have been lots of recent updates to this quaint rambler, but the original HDWDs on the main level have a beautiful shine! The eat-in kitchen has granite countertops, and stainless steel appliances. Cabinets on the bottom are new. The basement is fully finished and great for entertaining. The flooring has been replaced, and the bar is a great focal point with its glass brick front! The large utility room holds a washer and dryer and utility sink all replaced in 2023. It also serves as a storage room with a lot of space and shelves. A new A/C unit and water heater safety device were purchased in 2023. Both bathrooms are updated. The door on the side exterior is new and leads to stairs to the main level and basement.
There is on street and off-street parking. The fully fenced backyard is large, and there will be many cookouts and family parties.
Location
State MD
County Prince Georges
Zoning RSF65
Rooms
Basement Fully Finished
Main Level Bedrooms 3
Interior
Hot Water Natural Gas
Heating Forced Air
Cooling Central A/C
Equipment Dishwasher, Disposal, Dryer, Exhaust Fan, Oven/Range - Gas, Refrigerator, Stove, Washer, Water Heater
Fireplace N
Appliance Dishwasher, Disposal, Dryer, Exhaust Fan, Oven/Range - Gas, Refrigerator, Stove, Washer, Water Heater
Heat Source Natural Gas
Laundry Basement, Washer In Unit, Dryer In Unit
Exterior
Garage Spaces 4.0
Fence Wire
Utilities Available Natural Gas Available, Electric Available
Water Access N
View Street
Accessibility None
Total Parking Spaces 4
Garage N
Building
Story 2
Foundation Slab
Sewer Public Sewer
Water Public
Architectural Style Raised Ranch/Rambler
Level or Stories 2
Additional Building Above Grade, Below Grade
New Construction N
Schools
High Schools Parkdale
School District Prince George'S County Public Schools
Others
Pets Allowed Y
Senior Community No
Tax ID 17020141994
Ownership Fee Simple
SqFt Source Assessor
Acceptable Financing FHA, Conventional, Cash, VA
Horse Property N
Listing Terms FHA, Conventional, Cash, VA
Financing FHA,Conventional,Cash,VA
Special Listing Condition Standard
Pets Description No Pet Restrictions
Read Less

Bought with Adedoyin Adedapo • Keller Williams Capital Properties
GET MORE INFORMATION




