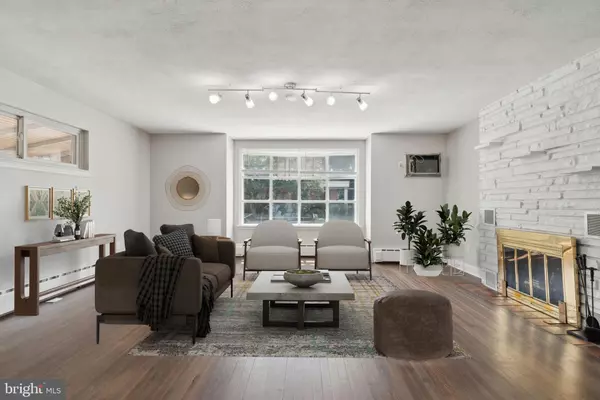For more information regarding the value of a property, please contact us for a free consultation.
455 DOMINO LN Philadelphia, PA 19128
Want to know what your home might be worth? Contact us for a FREE valuation!

Our team is ready to help you sell your home for the highest possible price ASAP
Key Details
Sold Price $335,000
Property Type Single Family Home
Sub Type Detached
Listing Status Sold
Purchase Type For Sale
Square Footage 1,306 sqft
Price per Sqft $256
Subdivision Roxborough
MLS Listing ID PAPH2380312
Sold Date 11/14/24
Style Ranch/Rambler
Bedrooms 3
Full Baths 2
HOA Y/N N
Abv Grd Liv Area 1,306
Originating Board BRIGHT
Year Built 1950
Annual Tax Amount $4,301
Tax Year 2024
Lot Size 7,140 Sqft
Acres 0.16
Lot Dimensions 60.00 x 119.00
Property Description
Back on the Market! You will fall in love at first sight! This modern, newly renovated three-bedroom ranch in the heart of Roxborough will impress all! Ranch with modern white brick exterior with a covered patio, two-car garage, and large backyard for parties and entertainment! Beautifully remodeled home bundled with all contemporary conveniences in Philadelphia on a quiet tree-lined street. Ready for you to move right in for the summer! Within a few minutes of 2 Septa Regional Rail stations (Ivy Ridge Lane and Manyunk) for easy access to Center City - and a swift commute from stylish Roxborough.
Come in and discover everything you want on your "New Home Checklist" and more: large living room and dining area, open floor plan, hardwood floors, beautifully updated modern kitchen, two full baths, and three full bedrooms. This house is stacked with goodies! Track lighting in living and kitchen/dining with ceiling fans. Bay Window invites natural light into the home for your nice morning coffee right before work—a wood fireplace for cozy autumn nights.
The beautifully renovated Kitchen has upgraded white quartz countertops, gorgeous shaker cabinets, marble tile backsplash, and stainless steel appliances—ample space for all your cooking favorites. A plus: a modern Breakfast Bar with lots of additional cabinet space! Hardwood floors and ceiling fans are in all three large bedrooms. Two full baths are fully renovated with white/gray marble tiles and new vanities.
Fully finished basement with wet/dry bar and luxury vinyl wood flooring. The garden room leads to a large backyard with grass and trees and is great for entertainment and summer barbecues—shaded Patio Entrance. The detached two-car garage can also be a great storage space! Garden Room for added horticulture and three-season entertainment!
Roxborough is full of vibrant life and is rich in culture and history. The home is within walking distance of shopping, restaurants, schools, parks, recreation, and transportation. Parks include Wissahickon Valley, Carpenter Woods, Allens Lane Park, and Forbidden Drive. A fun and easy bike ride to the Gorgas Lane entrance of Wissahickon Valley Park makes for a day at one of Philadelphia’s best parks, Forbidden Drive.
Super Easy commuter location with quick access direct to Center City from Route 76 or Lincoln/ Kelly Dr (19 min 10.6 mi), 22 mins to the Airport, and connecting routes to the PA Turnpike or 1-95. The local YMCA is just 1 min (0.3 mi) away. Trains: It's a 2-minute drive to Ivy Ridge Lane and just 6 minutes to Manayunk Septa Regional Rail.
This modern, newly renovated white brick ranch-style home should be on your MUST make-an-offer list! Showings Start on August 9th!
Location
State PA
County Philadelphia
Area 19128 (19128)
Zoning RSA1
Rooms
Other Rooms Living Room, Bedroom 2, Kitchen, Basement, Bedroom 1, Bathroom 1, Bathroom 3
Basement Partially Finished, Full
Main Level Bedrooms 3
Interior
Interior Features Family Room Off Kitchen, Bathroom - Tub Shower, Upgraded Countertops, Wet/Dry Bar, Breakfast Area, Ceiling Fan(s), Combination Kitchen/Living, Dining Area, Entry Level Bedroom, Floor Plan - Open, Wood Floors
Hot Water S/W Changeover
Heating Hot Water
Cooling Window Unit(s), Ceiling Fan(s)
Flooring Ceramic Tile, Hardwood
Fireplaces Number 1
Fireplaces Type Brick, Fireplace - Glass Doors, Wood
Equipment Dishwasher, Microwave, Oven/Range - Electric, Refrigerator, Washer, Dryer
Fireplace Y
Window Features Bay/Bow
Appliance Dishwasher, Microwave, Oven/Range - Electric, Refrigerator, Washer, Dryer
Heat Source Oil, Electric
Exterior
Exterior Feature Patio(s)
Parking Features Additional Storage Area, Covered Parking, Garage - Front Entry
Garage Spaces 2.0
Utilities Available Cable TV Available
Water Access N
View Garden/Lawn
Accessibility None
Porch Patio(s)
Total Parking Spaces 2
Garage Y
Building
Lot Description Rear Yard, Front Yard, Trees/Wooded
Story 2
Foundation Concrete Perimeter
Sewer Public Septic
Water Public
Architectural Style Ranch/Rambler
Level or Stories 2
Additional Building Above Grade, Below Grade
Structure Type Dry Wall
New Construction N
Schools
School District The School District Of Philadelphia
Others
Senior Community No
Tax ID 212352500
Ownership Fee Simple
SqFt Source Assessor
Acceptable Financing Cash, Conventional, FHA, Private
Listing Terms Cash, Conventional, FHA, Private
Financing Cash,Conventional,FHA,Private
Special Listing Condition Standard
Read Less

Bought with Thomas Toole III • RE/MAX Main Line-West Chester
GET MORE INFORMATION




