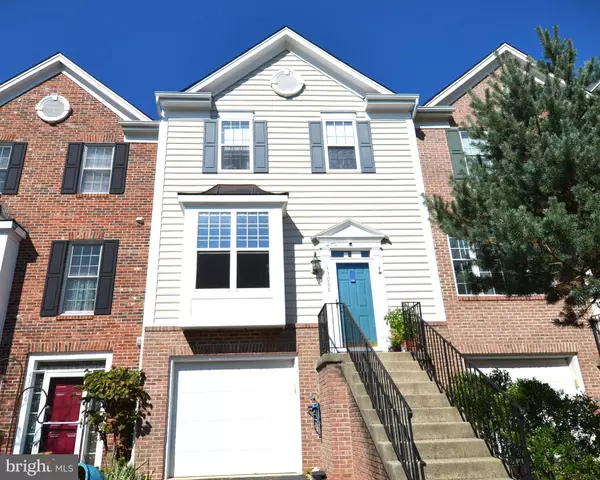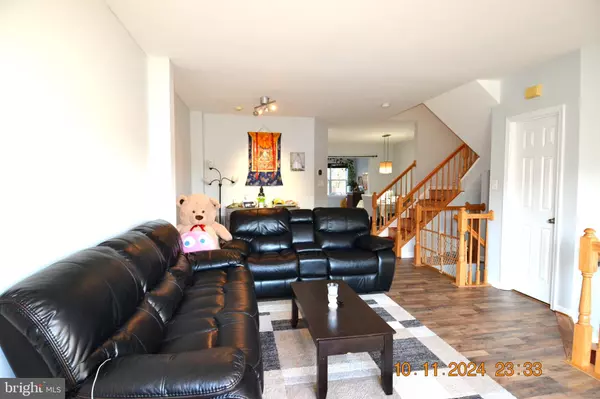For more information regarding the value of a property, please contact us for a free consultation.
43088 FRANCIS SQ Chantilly, VA 20152
Want to know what your home might be worth? Contact us for a FREE valuation!

Our team is ready to help you sell your home for the highest possible price ASAP
Key Details
Sold Price $608,000
Property Type Townhouse
Sub Type Interior Row/Townhouse
Listing Status Sold
Purchase Type For Sale
Square Footage 2,302 sqft
Price per Sqft $264
Subdivision South Riding
MLS Listing ID VALO2081888
Sold Date 11/15/24
Style Other
Bedrooms 3
Full Baths 2
Half Baths 2
HOA Fees $107/mo
HOA Y/N Y
Abv Grd Liv Area 2,302
Originating Board BRIGHT
Year Built 1996
Annual Tax Amount $5,013
Tax Year 2023
Lot Size 2,302 Sqft
Acres 0.05
Property Description
Welcome Home!!! Recently changed new flooring in the Main Level. HVAC & Water Heater replaced in 2022. Kitchen Appliances, Dryer replaced in 2023. Well maintained 3 level townhome in sought-after South Riding Community. Home offers modern interior design with open floor plan throughout all levels. Bumpout at all three levels which gives you additional space to convert it to office space, sunroom etc. Large Deck to entertain your family and friends. Fenced back yard. Bay window in the main level, spacious living room, an attractive Kitchen with upgraded newer appliances. Upper level includes Master Bedroom with Vaulted Ceilings, attached bathroom and walk-in closet, 2 additional bedrooms with a full bathroom in the hallway. Lower level offers huge living space and a half bathroom, extended bumpout feels like a separate room and office space/exercise area. Highly rated schools districts. Close proximity to grocery stores, restaurants and short drive to Dulles Airport. South Riding Golf Club in a short walk. Community also has four swimming pools and a splash park for kids, Tennis Courts, Dog park and much more to enjoy.
Location
State VA
County Loudoun
Zoning PDH4
Rooms
Other Rooms Living Room, Dining Room, Primary Bedroom, Sitting Room, Bedroom 2, Kitchen, Family Room, Basement, Breakfast Room, Bedroom 1, Sun/Florida Room, Laundry, Other, Bathroom 2, Bonus Room, Primary Bathroom, Half Bath
Basement Full, Fully Finished, Walkout Level, Windows, Space For Rooms, Daylight, Full, Garage Access, Interior Access, Rear Entrance
Interior
Interior Features Floor Plan - Open, Breakfast Area, Wood Floors, Kitchen - Gourmet, Kitchen - Island
Hot Water Natural Gas
Heating Central
Cooling Central A/C
Flooring Hardwood
Equipment Stainless Steel Appliances, Refrigerator, Dishwasher, Oven/Range - Gas, Disposal, Range Hood, Washer, Dryer
Fireplace N
Appliance Stainless Steel Appliances, Refrigerator, Dishwasher, Oven/Range - Gas, Disposal, Range Hood, Washer, Dryer
Heat Source Natural Gas
Exterior
Exterior Feature Deck(s), Patio(s)
Parking Features Garage - Front Entry, Basement Garage
Garage Spaces 1.0
Fence Rear, Wood
Utilities Available Cable TV Available, Electric Available, Natural Gas Available, Phone Available, Water Available, Sewer Available
Amenities Available Pool - Outdoor, Recreational Center, Swimming Pool, Tennis Courts, Tot Lots/Playground, Jog/Walk Path, Basketball Courts
Water Access N
Roof Type Shingle
Accessibility None
Porch Deck(s), Patio(s)
Attached Garage 1
Total Parking Spaces 1
Garage Y
Building
Story 3
Foundation Brick/Mortar
Sewer Public Sewer
Water Public
Architectural Style Other
Level or Stories 3
Additional Building Above Grade, Below Grade
Structure Type High,Dry Wall,Vaulted Ceilings
New Construction N
Schools
Middle Schools J. Michael Lunsford
High Schools Freedom
School District Loudoun County Public Schools
Others
Pets Allowed Y
HOA Fee Include Common Area Maintenance
Senior Community No
Tax ID 128159277000
Ownership Fee Simple
SqFt Source Estimated
Special Listing Condition Standard
Pets Allowed No Pet Restrictions
Read Less

Bought with Lingyi A. Zheng • UHome Property Management, LLC
GET MORE INFORMATION




