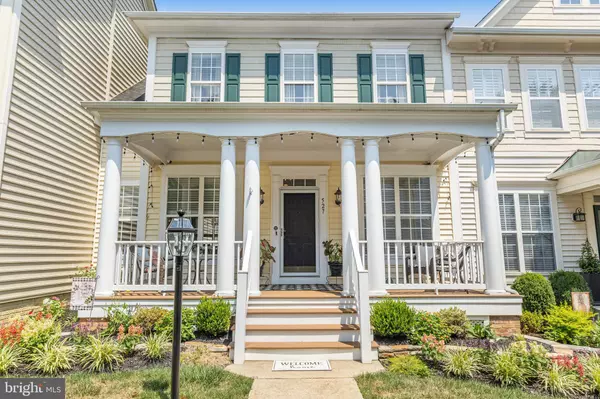For more information regarding the value of a property, please contact us for a free consultation.
527 GENTLEWOOD SQ Purcellville, VA 20132
Want to know what your home might be worth? Contact us for a FREE valuation!

Our team is ready to help you sell your home for the highest possible price ASAP
Key Details
Sold Price $720,000
Property Type Townhouse
Sub Type Interior Row/Townhouse
Listing Status Sold
Purchase Type For Sale
Square Footage 3,058 sqft
Price per Sqft $235
Subdivision Cortland Square
MLS Listing ID VALO2077458
Sold Date 11/15/24
Style Other
Bedrooms 4
Full Baths 3
Half Baths 1
HOA Fees $38
HOA Y/N Y
Abv Grd Liv Area 2,508
Originating Board BRIGHT
Year Built 2003
Annual Tax Amount $6,742
Tax Year 2024
Lot Size 4,356 Sqft
Acres 0.1
Property Description
PRICE IMPROVEMENT! Discover this hidden gem in the heart of Purcellville—a stunning carriage-style townhome in Cortland Square with the charm and space of a single-family home. Step into a park-like setting with homes surrounding a picturesque courtyard, where the inviting trex front porch sets the stage for serene living. Inside, the beautiful open floor plan is enhanced by high ceilings, luxury vinyl floors throughout the first level, and an abundance of natural light. The main level boasts a formal living room, dining room, office, and a family room with a cozy gas fireplace. This gorgeous upgrades kitchen features a large island, custom granite countertops, and stainless steel appliances. Upstairs, you'll find a spacious primary bedroom with an attached luxury bath, three additional bedrooms, a full bath, and a convenient laundry room. The finished basement offers a large rec room, perfect for a home theater, game room, or fitness area, along with a full bath, and ample storage. The backyard oasis features a stamped concrete patio, a hot tub, trex deck, and a fenced, private retreat perfect for relaxation. Don't miss your opportunity to see this beautiful home!
Location
State VA
County Loudoun
Zoning PV:PD5
Rooms
Other Rooms Living Room, Dining Room, Primary Bedroom, Bedroom 2, Bedroom 4, Family Room, Breakfast Room, Laundry, Office, Recreation Room, Bathroom 3, Primary Bathroom, Full Bath, Half Bath
Basement Full, Partially Finished, Interior Access, Heated, Improved, Windows
Interior
Interior Features Breakfast Area, Crown Moldings, Floor Plan - Open, Kitchen - Eat-In, Kitchen - Island, Bathroom - Soaking Tub, Bathroom - Stall Shower, Wood Floors, Carpet, Family Room Off Kitchen
Hot Water Propane
Heating Forced Air
Cooling Central A/C
Fireplaces Number 1
Fireplaces Type Mantel(s), Fireplace - Glass Doors, Gas/Propane
Equipment Built-In Microwave, Cooktop, Dishwasher, Disposal, Humidifier, Oven - Self Cleaning, Oven - Wall, Refrigerator
Fireplace Y
Appliance Built-In Microwave, Cooktop, Dishwasher, Disposal, Humidifier, Oven - Self Cleaning, Oven - Wall, Refrigerator
Heat Source Propane - Leased
Laundry Upper Floor, Dryer In Unit, Washer In Unit
Exterior
Exterior Feature Deck(s), Patio(s)
Parking Features Garage Door Opener, Garage - Rear Entry
Garage Spaces 2.0
Utilities Available Propane, Cable TV
Water Access N
Accessibility None
Porch Deck(s), Patio(s)
Total Parking Spaces 2
Garage Y
Building
Story 3
Foundation Permanent
Sewer Public Sewer
Water Public
Architectural Style Other
Level or Stories 3
Additional Building Above Grade, Below Grade
New Construction N
Schools
Elementary Schools Emerick
Middle Schools Blue Ridge
High Schools Loudoun Valley
School District Loudoun County Public Schools
Others
Pets Allowed N
HOA Fee Include Common Area Maintenance,Snow Removal
Senior Community No
Tax ID 488201587000
Ownership Fee Simple
SqFt Source Assessor
Security Features Smoke Detector
Acceptable Financing Cash, Conventional, FHA, VA
Listing Terms Cash, Conventional, FHA, VA
Financing Cash,Conventional,FHA,VA
Special Listing Condition Standard
Read Less

Bought with Diana L Geremia • Long & Foster Real Estate, Inc.
GET MORE INFORMATION




