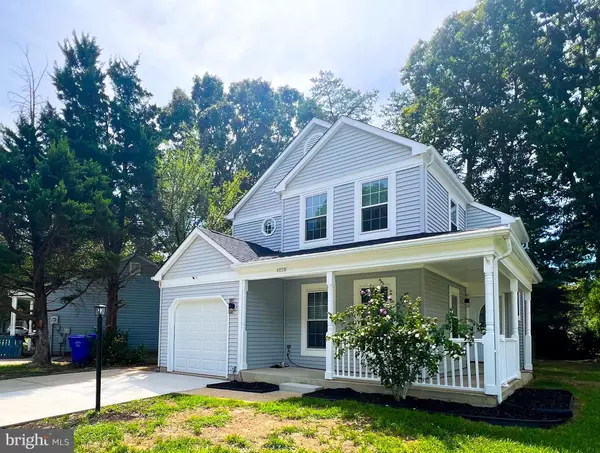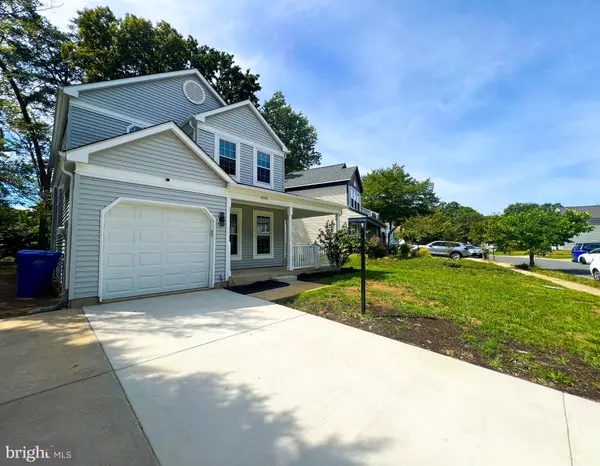For more information regarding the value of a property, please contact us for a free consultation.
4223 MOCKINGBIRD CIR Waldorf, MD 20603
Want to know what your home might be worth? Contact us for a FREE valuation!

Our team is ready to help you sell your home for the highest possible price ASAP
Key Details
Sold Price $420,000
Property Type Single Family Home
Sub Type Detached
Listing Status Sold
Purchase Type For Sale
Square Footage 1,496 sqft
Price per Sqft $280
Subdivision Lancaster / Westlake Village
MLS Listing ID MDCH2035792
Sold Date 11/15/24
Style Colonial
Bedrooms 3
Full Baths 2
Half Baths 1
HOA Fees $55/mo
HOA Y/N Y
Abv Grd Liv Area 1,496
Originating Board BRIGHT
Year Built 1989
Annual Tax Amount $4,029
Tax Year 2024
Lot Size 5,449 Sqft
Acres 0.13
Property Description
Stunning Newly renovated home!!!! New roof August 2024
with transferable warranty, new driveway, new garage door, new floors, new energy-efficient
windows, new electricals. This single-family home offers the perfect blend of
elegance, modern design, and comfortable living. The entire house has just been
updated with Newly installed elegant real HARDWOOD floors throughout.
The main level features an inviting open floor plan with
recess lights that seamlessly connects the stylish family room to the rest of
the home, making it perfect for entertaining and everyday living. The heart of
the home is the new kitchen with a beautiful modern quartz countertop (Calacatta
Laza), featuring new white cabinets, and stainless-steel appliances, including
a side-by-side refrigerator, stand-alone gas stove with griddle, electric wall
oven, and built-in microwave.
Enjoy family meals or morning coffee in the separate dining
area, with a sliding glass door that invites you to future indoor-outdoor
living. This level also includes a convenient newly updated powder room with a
modern sink, and a mudroom that leads to the garage.
Retreat to the upper level, where you'll find the generously
sized primary suite, featuring a decorative ceiling, and a new luxurious
ensuite bathroom with modern mirrors.
Additional bedrooms are designed for comfort and quiet
enjoyment, with new fans and recessed lights, serviced by a newly redone
bathroom with high quality shower/tub combination.
With new fixtures and doors throughout, this home is ready
for you to enjoy for years to come. Don’t miss out on making it your new home!
Nestled in a vibrant and growing community. Situated close
to the St. Charles Towne Center Mall, you'll enjoy convenient access to a
variety of shopping options, amazing restaurants, and local boutiques. You will
appreciate the proximity to MOMS, a local ice-skating rink, and indoor
volleyball and soccer courts. For commuters, the location is ideal with
multiple routes to Virginia, the Pentagon, Andrews AFB, DC, and Pax River, the
neighborhood itself boasts an array of amenities, including a community pool,
bike trails, tennis courts, parks, and ponds for fishing. This community has so
much to offer, making it a perfect place to call home.
Location
State MD
County Charles
Zoning PUD
Rooms
Other Rooms Dining Room, Primary Bedroom, Bedroom 2, Bedroom 3, Kitchen, Family Room, Laundry
Interior
Hot Water Electric
Heating Heat Pump(s)
Cooling Ceiling Fan(s), Central A/C
Fireplace N
Heat Source Electric
Laundry Main Floor
Exterior
Parking Features Inside Access
Garage Spaces 7.0
Utilities Available Cable TV Available, Electric Available, Phone Available, Sewer Available, Water Available
Amenities Available Bike Trail, Pool - Outdoor, Tot Lots/Playground
Water Access N
Roof Type Shingle
Accessibility None
Attached Garage 1
Total Parking Spaces 7
Garage Y
Building
Lot Description Rear Yard, Level
Story 2
Foundation Slab
Sewer Public Sewer
Water Public
Architectural Style Colonial
Level or Stories 2
Additional Building Above Grade, Below Grade
New Construction N
Schools
Middle Schools Mattawoman
High Schools Westlake
School District Charles County Public Schools
Others
Pets Allowed Y
HOA Fee Include Common Area Maintenance,Pool(s),Road Maintenance,Snow Removal
Senior Community No
Tax ID 0906152104
Ownership Fee Simple
SqFt Source Assessor
Acceptable Financing Cash, Conventional, FHA 203(k), Private, FHA
Listing Terms Cash, Conventional, FHA 203(k), Private, FHA
Financing Cash,Conventional,FHA 203(k),Private,FHA
Special Listing Condition Standard
Pets Allowed No Pet Restrictions
Read Less

Bought with Pat Ouasi • JPAR Stellar Living
GET MORE INFORMATION




