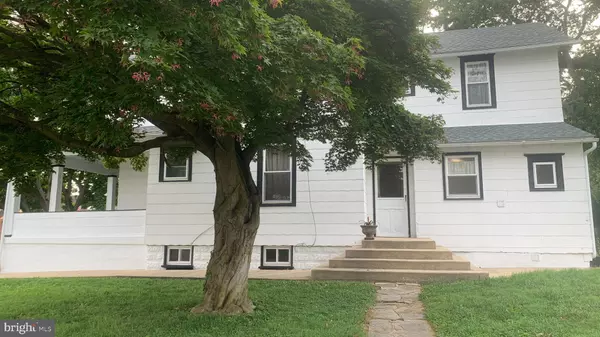For more information regarding the value of a property, please contact us for a free consultation.
201 BOXWOOD RD Wilmington, DE 19804
Want to know what your home might be worth? Contact us for a FREE valuation!

Our team is ready to help you sell your home for the highest possible price ASAP
Key Details
Sold Price $325,000
Property Type Single Family Home
Sub Type Detached
Listing Status Sold
Purchase Type For Sale
Square Footage 1,825 sqft
Price per Sqft $178
Subdivision Woodcrest
MLS Listing ID DENC2066174
Sold Date 11/15/24
Style Traditional,Farmhouse/National Folk
Bedrooms 4
Full Baths 1
HOA Y/N N
Abv Grd Liv Area 1,825
Originating Board BRIGHT
Year Built 1905
Annual Tax Amount $1,356
Tax Year 2022
Lot Size 0.430 Acres
Acres 0.43
Lot Dimensions 108.10 x 186.00
Property Description
Built in 1905, this charming farmhouse has the potential to subdivide the spacious corner lot! This 4 bedroom, 1 bath home blends historic charm with modern amenities and offers PLENTY OF OPTIONS! A large eat-in kitchen, separate dining room, pine wood flooring, 1st FLOOR LAUNDRY, 2 entrances, and a FABULOUS wrap-around front porch for lazy evenings or daily bird watching! Stay comfortable year round with the HIGH VELOCITY A/C SYSTEM! This is a unique opportunity to own a piece of history with endless possibilities. Property is being sold in AS-IS condition.
Location
State DE
County New Castle
Area Elsmere/Newport/Pike Creek (30903)
Zoning NC5
Rooms
Basement Interior Access, Partial, Poured Concrete, Unfinished, Other
Interior
Interior Features Ceiling Fan(s), Dining Area, Floor Plan - Traditional, Formal/Separate Dining Room, Kitchen - Eat-In, Kitchen - Table Space, Pantry, Bathroom - Tub Shower, Wood Floors
Hot Water Natural Gas
Heating Hot Water, Other
Cooling Ceiling Fan(s), Central A/C, Other
Flooring Wood, Vinyl, Tile/Brick
Equipment Dryer - Front Loading, Washer, Refrigerator, Oven/Range - Electric, Microwave
Furnishings No
Fireplace N
Window Features Double Hung,Double Pane,Replacement,Screens
Appliance Dryer - Front Loading, Washer, Refrigerator, Oven/Range - Electric, Microwave
Heat Source Natural Gas
Laundry Main Floor
Exterior
Exterior Feature Porch(es), Wrap Around
Garage Spaces 2.0
Utilities Available Cable TV Available, Natural Gas Available
Water Access N
View Garden/Lawn, Street
Roof Type Architectural Shingle
Accessibility 2+ Access Exits, Doors - Swing In
Porch Porch(es), Wrap Around
Road Frontage City/County
Total Parking Spaces 2
Garage N
Building
Lot Description Corner, Front Yard, Level, Open, Rear Yard, SideYard(s), Subdivision Possible
Story 2
Foundation Stone
Sewer Public Sewer
Water Public
Architectural Style Traditional, Farmhouse/National Folk
Level or Stories 2
Additional Building Above Grade, Below Grade
Structure Type Plaster Walls
New Construction N
Schools
School District Red Clay Consolidated
Others
Pets Allowed Y
Senior Community No
Tax ID 07-042.40-194
Ownership Fee Simple
SqFt Source Assessor
Acceptable Financing Cash, Conventional
Horse Property N
Listing Terms Cash, Conventional
Financing Cash,Conventional
Special Listing Condition Standard
Pets Allowed No Pet Restrictions
Read Less

Bought with Joseph P Hurley III • Pantano Real Estate Inc
GET MORE INFORMATION




