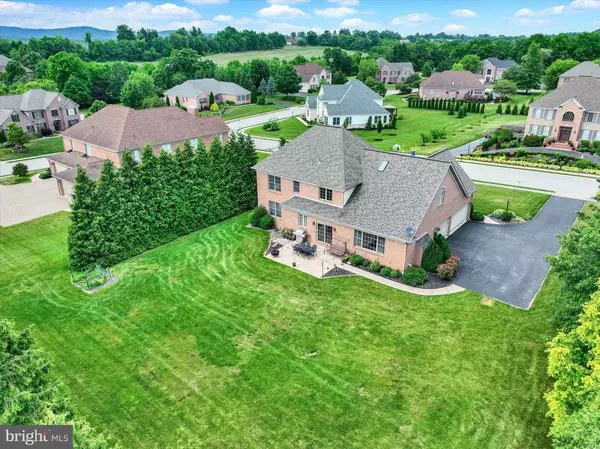For more information regarding the value of a property, please contact us for a free consultation.
1436 GUILDFORD LN York, PA 17404
Want to know what your home might be worth? Contact us for a FREE valuation!

Our team is ready to help you sell your home for the highest possible price ASAP
Key Details
Sold Price $699,999
Property Type Single Family Home
Sub Type Detached
Listing Status Sold
Purchase Type For Sale
Square Footage 4,797 sqft
Price per Sqft $145
Subdivision Brittany
MLS Listing ID PAYK2062482
Sold Date 11/14/24
Style Colonial
Bedrooms 4
Full Baths 3
Half Baths 1
HOA Fees $20/ann
HOA Y/N Y
Abv Grd Liv Area 3,852
Originating Board BRIGHT
Year Built 2005
Annual Tax Amount $13,830
Tax Year 2024
Lot Size 0.572 Acres
Acres 0.57
Property Description
New Photos coming to highlight new improvements. This exquisite 4-bedroom, 3.5-bathroom all-brick home boasts nearly 5000 finished square feet of luxurious living space built by Custom Home Builder Jeff Henry, Located in sought after Brittany Development in Central Schools. As you step inside, you'll be greeted by a two-story foyer with gleaming hardwood floors, new hardwood floors installed in dining room, living room and office to extend that luxury feel into the main level. The gourmet kitchen is a chef's dream, featuring a large center island, top-of-the-line appliances, including a built in wall oven and microwave, ample counter and cabinet space, sunny breakfast nook and slider to the expansive patio. Adjacent to the kitchen is the spacious and inviting family room with soaring ceilings and warming gas fireplace, ideal for relaxation and entertainment. The formal living and dining rooms offer an elegant venue for formal dinners and gatherings. The main floor also features a dedicated office for remote work or quiet study. Upstairs you will find a spacious primary suite which offers a serene retreat with sitting area, enormous walk-in closet and a private ceramic tile bath that includes soaking tub and double vanity. The additional bedrooms are generously sized, providing comfort and ample storage. All bedrooms will have new carpet 9/30/24. The finished basement adds to the home's versatility, complete with a full bath and plenty of space for recreation, a home theater, or a fitness area. Outside, the manicured, level backyard bordered by mature trees is an oasis with a beautifully designed paver patio, room to roam ideal for outdoor dining and gatherings. Parking is a breeze with the attached three-car garage and wide driveway. This home seamlessly combines elegant design, modern amenities, and functional space, making it the perfect place to call home, with a great location minutes to medical campuses, Outdoor Country Club, shopping, activities and night life. Perfect yard for a pool, Don't miss it!
Location
State PA
County York
Area Manchester Twp (15236)
Zoning RESIDENTIAL
Rooms
Other Rooms Living Room, Dining Room, Primary Bedroom, Bedroom 2, Bedroom 3, Bedroom 4, Kitchen, Family Room, Foyer, Laundry, Office, Recreation Room, Primary Bathroom
Basement Sump Pump, Windows, Fully Finished
Interior
Interior Features Breakfast Area, Carpet, Ceiling Fan(s), Family Room Off Kitchen, Floor Plan - Traditional, Formal/Separate Dining Room, Kitchen - Island, Pantry, Recessed Lighting, Bathroom - Soaking Tub, Bathroom - Stall Shower, Bathroom - Tub Shower, Upgraded Countertops, Walk-in Closet(s), Wood Floors, Central Vacuum, Kitchen - Eat-In, Kitchen - Table Space, Skylight(s)
Hot Water Natural Gas
Heating Forced Air
Cooling Central A/C
Flooring Carpet, Ceramic Tile, Hardwood
Fireplaces Number 1
Fireplaces Type Gas/Propane
Equipment Built-In Microwave, Built-In Range, Central Vacuum, Cooktop, Dishwasher, Disposal
Fireplace Y
Window Features Double Pane
Appliance Built-In Microwave, Built-In Range, Central Vacuum, Cooktop, Dishwasher, Disposal
Heat Source Natural Gas
Laundry Main Floor
Exterior
Exterior Feature Patio(s)
Parking Features Garage - Side Entry, Built In, Garage Door Opener
Garage Spaces 3.0
Water Access N
View Panoramic
Roof Type Asphalt
Accessibility None
Porch Patio(s)
Attached Garage 3
Total Parking Spaces 3
Garage Y
Building
Lot Description Backs to Trees, Cleared, Front Yard, Landscaping, Level, Rear Yard, SideYard(s)
Story 2
Foundation Block
Sewer Public Sewer
Water Public
Architectural Style Colonial
Level or Stories 2
Additional Building Above Grade, Below Grade
Structure Type 9'+ Ceilings,Dry Wall
New Construction N
Schools
Elementary Schools Roundtown
High Schools Central York
School District Central York
Others
Pets Allowed Y
HOA Fee Include Common Area Maintenance
Senior Community No
Tax ID 36-000-38-0083-00-00000
Ownership Fee Simple
SqFt Source Estimated
Acceptable Financing Conventional, Cash, VA
Listing Terms Conventional, Cash, VA
Financing Conventional,Cash,VA
Special Listing Condition Standard
Pets Allowed No Pet Restrictions
Read Less

Bought with Judy A Henry • Berkshire Hathaway HomeServices Homesale Realty
GET MORE INFORMATION




